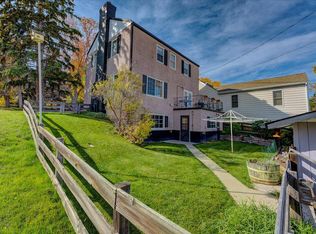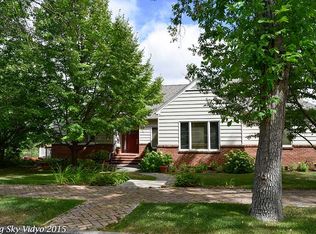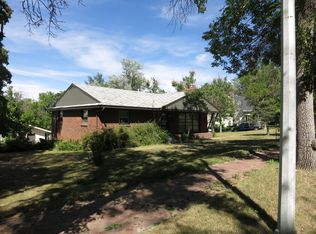Closed
Price Unknown
801 Stuart St, Helena, MT 59601
6beds
6,031sqft
Single Family Residence
Built in 1903
0.5 Acres Lot
$966,400 Zestimate®
$--/sqft
$5,134 Estimated rent
Home value
$966,400
$860,000 - $1.10M
$5,134/mo
Zestimate® history
Loading...
Owner options
Explore your selling options
What's special
This is a rare opportunity to own a 1903 Victorian masterpiece curated to its stately half-acre in the heart of Helena’s historic Upper West Side. The main home contains 5 large bedrooms (+1 bonus), 3.5 bathrooms, and features original wood finishes, updated windows, and abundant natural light. With its timeless charm, ample living space, functional floor plan, and convenient amenities, you can showcase this Golden Era mansion as an integral part of your best Helena life.
Looking for versatility as well? Housed above the detached garage you’ll find a cute 1 bedroom 1 bathroom apartment complete with laundry and a full kitchen. Use this space for guests or as an income-producing unit. Or, capitalize on investment potential by seeking a lot line adjustment with the City of Helena to split the seven-lot parcel into two, each with its own paved driveway access into this corner parcel. Call Ryan Stavnes 406-465-3830, Michelle Johnson 406-461-9685, or your real estate professional. As you step through the grand front entryway and pass through the antechamber, you are greeted by a classic Victorian foyer that opens across to a grand staircase. Three sets of French doors line the foyer, each leading to large inviting spaces. Nearest the entrance, the bright front room currently serves as an office. Additional French doors connect it to the expansive living room which walks through a small enclosed porch attached to a much larger sun porch which was added in 2006.
Opposite the living room, the formal dining room sets the stage for memorable gatherings. The last door off the foyer discretely holds the main floor half bathroom.
Moving further into the main level, you’ll pass into the back hall which accesses the kitchen, basement, or second entry to the large sun porch. The kitchen continues the functional layout with an adjoining butler’s pantry complete with a formal swinging door connecting it to the dining room. From the kitchen, you can also pass through the large laundry room to a back door or ascend the back-of-house stairs to the second landing.
The second floor is a haven of comfort and privacy. Four generously sized bedrooms provide ample accommodation for family and guests, while two full bathrooms offer convenience and style. This level lends itself to modern comforts featuring a new ceiling fan, updated windows, and large closets. A versatile bonus room can be customized to suit your needs, and a second sun porch provides a delightful spot to bask in the sunlight and enjoy the fresh air.
The attic of this Victorian gem is complete with a wet bar and entertaining space, multiple storage areas, an enclosed porch, a large bedroom, and a full bathroom offering endless possibilities for personalization.
With a full basement providing additional storage and utility space, this house caters to all your practical needs. Outside, the property spans half an acre and encompasses an impressive seven city lots. This property already has two access driveways and two separate dwellings making it simple to apply to the City to split this half-acre into two residences each on their own large lot.
Mature landscaping includes shade trees, fruit trees, bushes, and flowers. Excellent location - close to shopping, amenities, schools, downtown, trails, and Hwy 12. 801 Stuart St. presents an exceptional opportunity to own a piece of history in one of Helena's most sought-after locations.
Zillow last checked: 9 hours ago
Listing updated: October 17, 2023 at 02:38pm
Listed by:
Ryan Stavnes 406-465-3038,
EXIT Realty of Helena,
Michelle Johnson 406-461-9685,
EXIT Realty Missoula
Bought with:
Mary Ahmann Hibbard, RRE-BRO-LIC-54096
Helena Home Team
Source: MRMLS,MLS#: 30008915
Facts & features
Interior
Bedrooms & bathrooms
- Bedrooms: 6
- Bathrooms: 5
- Full bathrooms: 3
- 3/4 bathrooms: 1
- 1/2 bathrooms: 1
Heating
- Forced Air
Appliances
- Included: Dryer, Washer/Dryer Stacked, Dishwasher, Gas Range, Refrigerator, Water Softener Owned, Washer
- Laundry: In Garage, Main Level, Laundry Room, Stacked
Features
- Additional Living Quarters
- Flooring: Hardwood
- Basement: Unfinished
- Has fireplace: No
Interior area
- Total interior livable area: 6,031 sqft
- Finished area below ground: 0
Property
Parking
- Total spaces: 2
- Parking features: Drive Through, Driveway, Detached, Garage Faces Front, Off Street, On Street
- Garage spaces: 2
Features
- Levels: Three Or More
- Patio & porch: Front Porch
- Exterior features: Private Yard, Rain Gutters
- Fencing: Back Yard
- Has view: Yes
- View description: Residential
Lot
- Size: 0.50 Acres
- Features: Back Yard, Front Yard, Gentle Sloping, Landscaped
Details
- Additional structures: See Remarks
- Parcel number: 05188725112150000
- Special conditions: Standard
Construction
Type & style
- Home type: SingleFamily
- Architectural style: Victorian
- Property subtype: Single Family Residence
Materials
- Stone, Wood Siding
- Foundation: Concrete Perimeter
- Roof: Composition
Condition
- New construction: No
- Year built: 1903
Utilities & green energy
- Sewer: Public Sewer
- Water: Community/Coop
- Utilities for property: Cable Available
Community & neighborhood
Location
- Region: Helena
- Subdivision: Hauser Addition
Other
Other facts
- Listing agreement: Exclusive Agency
- Listing terms: Cash,Conventional
- Road surface type: Asphalt
Price history
| Date | Event | Price |
|---|---|---|
| 10/17/2023 | Sold | -- |
Source: | ||
| 9/16/2023 | Pending sale | $1,179,000$195/sqft |
Source: | ||
| 8/3/2023 | Price change | $1,179,000-12.7%$195/sqft |
Source: | ||
| 7/7/2023 | Listed for sale | $1,350,000$224/sqft |
Source: | ||
Public tax history
| Year | Property taxes | Tax assessment |
|---|---|---|
| 2024 | $8,978 +0.5% | $956,700 |
| 2023 | $8,935 +56.4% | $956,700 +82.5% |
| 2022 | $5,712 -1.7% | $524,100 |
Find assessor info on the county website
Neighborhood: Euclid Ave South
Nearby schools
GreatSchools rating
- 8/10Hawthorne SchoolGrades: PK-5Distance: 0.4 mi
- 6/10C R Anderson Middle SchoolGrades: 6-8Distance: 0.4 mi
- 7/10Capital High SchoolGrades: 9-12Distance: 1.3 mi
Schools provided by the listing agent
- District: District No. 1
Source: MRMLS. This data may not be complete. We recommend contacting the local school district to confirm school assignments for this home.


