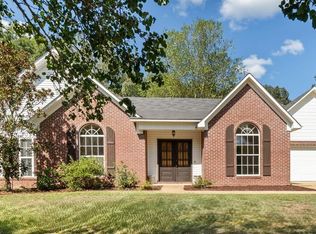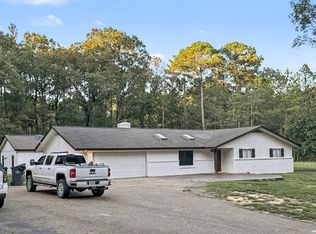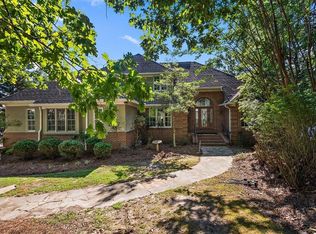DON'T MISS THIS TOTALLY UPGRADED CONDO! One of the best floor plan in Stonebridge! Entertainment is a breeze with this open flow gorgeous kitchen and living room. Kitchen features granite countertops and backsplash, GE appliances and beautiful granite island. Dining room is separated with french doors for a classic touch. Hardwood floors throughout. Master Bedroom suite with deep tub/shower in master bath. Big walk in closets.Plenty of outdoor space on COVERED SCREENED patio overlooking azaleas galore. Sprinkle system is included. Oversized laundry room. BONUS ROOM unfinished. Community pool.
This property is off market, which means it's not currently listed for sale or rent on Zillow. This may be different from what's available on other websites or public sources.



