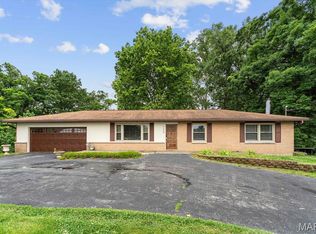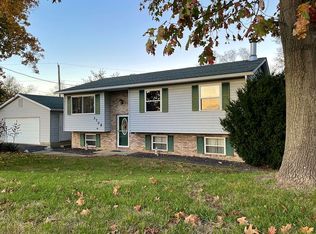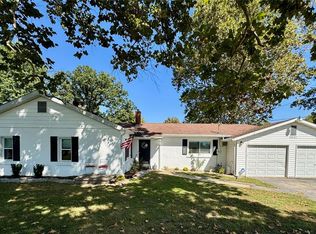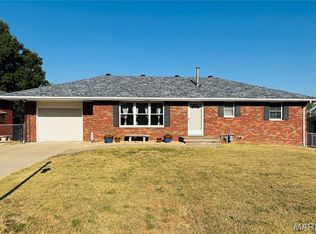Beautiful 3 bed / 3 bath in the heart of Godfrey! This one sits close to town but gives you that secluded feel with many mature trees and a creek running through the property! Walk in the front door to find a spacious living room with large windows that let in tons of natural sunlight! All 3 bedrooms on the main level! Open Kitchen with a new stove top and some new cabinets! Walk out the back door to find a huge screened in sunroom with new vinyl plank flooring that overlooks the backyard, perfect spot for that morning coffee! The lower level includes a recreational room with a high top bar and wood burning fireplace! Bonus room in the lower level that would be perfect for a home office! Walking distance to Glazebrook Park! Across the street from North Elementary! This one won't last long, call your favorite agent to set up a showing today!
Active
Listing Provided by:
Nick Kuhn 618-830-9863,
H3 Capital Real Estate, Llc
$265,000
801 Stamper Ln, Godfrey, IL 62035
3beds
2,284sqft
Est.:
Single Family Residence
Built in 1956
0.55 Acres Lot
$266,700 Zestimate®
$116/sqft
$-- HOA
What's special
Wood burning fireplaceMature treesHuge screened in sunroomOpen kitchenNew vinyl plank flooringNew cabinetsNew stove top
- 5 days |
- 611 |
- 13 |
Likely to sell faster than
Zillow last checked: 8 hours ago
Listing updated: December 10, 2025 at 09:37am
Listing Provided by:
Nick Kuhn 618-830-9863,
H3 Capital Real Estate, Llc
Source: MARIS,MLS#: 25079920 Originating MLS: Southwestern Illinois Board of REALTORS
Originating MLS: Southwestern Illinois Board of REALTORS
Tour with a local agent
Facts & features
Interior
Bedrooms & bathrooms
- Bedrooms: 3
- Bathrooms: 3
- Full bathrooms: 2
- 1/2 bathrooms: 1
- Main level bathrooms: 2
- Main level bedrooms: 3
Bedroom
- Level: Main
- Area: 130
- Dimensions: 10x13
Bedroom 2
- Level: Main
- Area: 100
- Dimensions: 10x10
Bedroom 3
- Level: Main
- Area: 100
- Dimensions: 10x10
Bathroom
- Level: Main
- Area: 56
- Dimensions: 7x8
Bathroom 2
- Level: Main
- Area: 36
- Dimensions: 9x4
Bathroom 3
- Level: Lower
- Area: 35
- Dimensions: 7x5
Other
- Level: Main
- Area: 169
- Dimensions: 13x13
Dining room
- Level: Main
- Area: 108
- Dimensions: 9x12
Kitchen
- Level: Main
- Area: 180
- Dimensions: 12x15
Laundry
- Level: Lower
- Area: 130
- Dimensions: 10x13
Recreation room
- Level: Lower
- Area: 640
- Dimensions: 40x16
Sunroom
- Level: Main
- Area: 640
- Dimensions: 40x16
Heating
- Forced Air, Natural Gas
Cooling
- Central Air
Appliances
- Included: Electric Cooktop, Dishwasher, Oven, Refrigerator
Features
- Number of fireplaces: 1
- Fireplace features: Wood Burning
Interior area
- Total structure area: 2,284
- Total interior livable area: 2,284 sqft
- Finished area above ground: 1,142
Property
Parking
- Parking features: Garage - Attached
- Has attached garage: Yes
Features
- Levels: Two
- Fencing: Chain Link
Lot
- Size: 0.55 Acres
- Dimensions: 140 x 170 IRR
- Features: Back Yard
Details
- Additional structures: Shed(s)
- Parcel number: 242012601102013
- Special conditions: Standard
Construction
Type & style
- Home type: SingleFamily
- Architectural style: Traditional
- Property subtype: Single Family Residence
Materials
- Brick
- Roof: Shingle
Condition
- Year built: 1956
Utilities & green energy
- Electric: Ameren
- Sewer: Public Sewer
- Water: Public
- Utilities for property: Cable Available, Electricity Connected, Phone Available, Sewer Connected, Water Connected
Community & HOA
Community
- Subdivision: Belmont Village
HOA
- Has HOA: No
Location
- Region: Godfrey
Financial & listing details
- Price per square foot: $116/sqft
- Tax assessed value: $189,570
- Annual tax amount: $3,856
- Date on market: 12/6/2025
- Cumulative days on market: 5 days
- Listing terms: Cash,Conventional,FHA,VA Loan
- Electric utility on property: Yes
Estimated market value
$266,700
$253,000 - $280,000
$2,031/mo
Price history
Price history
| Date | Event | Price |
|---|---|---|
| 12/6/2025 | Listed for sale | $265,000+18.9%$116/sqft |
Source: | ||
| 2/27/2025 | Sold | $222,800-5.2%$98/sqft |
Source: | ||
| 1/16/2025 | Contingent | $235,000$103/sqft |
Source: | ||
| 11/23/2024 | Listed for sale | $235,000$103/sqft |
Source: | ||
| 8/10/2024 | Listing removed | -- |
Source: | ||
Public tax history
Public tax history
| Year | Property taxes | Tax assessment |
|---|---|---|
| 2024 | $3,856 +5.6% | $63,190 +8.3% |
| 2023 | $3,651 +7.7% | $58,340 +9.3% |
| 2022 | $3,390 +3.1% | $53,360 +6.3% |
Find assessor info on the county website
BuyAbility℠ payment
Est. payment
$1,806/mo
Principal & interest
$1304
Property taxes
$409
Home insurance
$93
Climate risks
Neighborhood: 62035
Nearby schools
GreatSchools rating
- 4/10North Elementary SchoolGrades: 2-5Distance: 0.1 mi
- 3/10Alton Middle SchoolGrades: 6-8Distance: 3.6 mi
- 4/10Alton High SchoolGrades: PK,9-12Distance: 2.1 mi
Schools provided by the listing agent
- Elementary: Alton Dist 11
- Middle: Alton Dist 11
- High: Alton
Source: MARIS. This data may not be complete. We recommend contacting the local school district to confirm school assignments for this home.
- Loading
- Loading





