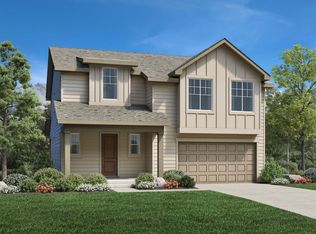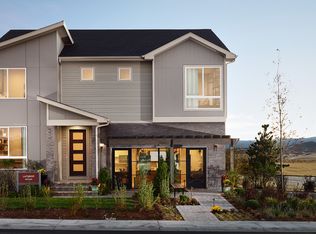Sold for $730,000 on 03/20/25
$730,000
801 Simmental Loop, Castle Rock, CO 80104
2beds
2,065sqft
Single Family Residence
Built in 2024
6,071 Square Feet Lot
$718,500 Zestimate®
$354/sqft
$-- Estimated rent
Home value
$718,500
$683,000 - $754,000
Not available
Zestimate® history
Loading...
Owner options
Explore your selling options
What's special
New! Boyd Farmhouse. With an open-concept floor plan and expertly designed finishes, this move-in ready home is perfect for the way you live. The open-concept kitchen and great room provide the ideal space for entertaining. Create your ideal living space with a generous flex room located on the first floor. Highlights of this home include an expanded great room 4', gas fireplace, oval shaped free-standing soaking tub, 8' designer garage door, waterproof core flooring throughout the majority of the main floor, Quartz countertops and full yard landscaping plus irrigation. The resort-style amenities in this community will make your family feel they're on vacation year-round. by Toll Brothers ready for move-in now! Amenities in the community include a pool, hot tub, fitness center, multi-purpose sport courts, playground, event lawn, and 13 miles of paved, private trails. This home won't be around long—schedule a tour today!
Zillow last checked: 8 hours ago
Listing updated: March 23, 2025 at 06:11pm
Listed by:
Amy Ballain 303-235-0400 Elise.fay@cbrealty.com,
Coldwell Banker Realty 56
Bought with:
Other MLS Non-REcolorado
NON MLS PARTICIPANT
Source: REcolorado,MLS#: 3997359
Facts & features
Interior
Bedrooms & bathrooms
- Bedrooms: 2
- Bathrooms: 2
- Full bathrooms: 2
- Main level bathrooms: 2
- Main level bedrooms: 2
Primary bedroom
- Level: Main
- Area: 211.2 Square Feet
- Dimensions: 12 x 17.6
Bedroom
- Level: Main
- Area: 133.2 Square Feet
- Dimensions: 11.1 x 12
Primary bathroom
- Level: Main
Bathroom
- Level: Main
Dining room
- Level: Main
- Area: 161.46 Square Feet
- Dimensions: 11.7 x 13.8
Great room
- Level: Main
- Area: 413.16 Square Feet
- Dimensions: 13.2 x 31.3
Kitchen
- Level: Main
- Area: 167.31 Square Feet
- Dimensions: 11.7 x 14.3
Laundry
- Level: Main
Office
- Level: Main
- Area: 135.42 Square Feet
- Dimensions: 11.1 x 12.2
Heating
- Forced Air, Natural Gas
Cooling
- Central Air
Appliances
- Included: Cooktop, Dishwasher, Disposal, Humidifier, Microwave, Oven, Range Hood, Refrigerator, Self Cleaning Oven, Tankless Water Heater
Features
- Entrance Foyer, Five Piece Bath, High Ceilings, Kitchen Island, Open Floorplan, Pantry, Primary Suite, Quartz Counters, Radon Mitigation System, Smart Thermostat, Sound System, Walk-In Closet(s), Wired for Data
- Flooring: Carpet, Tile, Vinyl
- Windows: Double Pane Windows
- Basement: Bath/Stubbed,Cellar,Full,Sump Pump,Unfinished
- Number of fireplaces: 1
- Fireplace features: Gas, Great Room
- Common walls with other units/homes: No Common Walls
Interior area
- Total structure area: 2,065
- Total interior livable area: 2,065 sqft
- Finished area above ground: 2,065
- Finished area below ground: 0
Property
Parking
- Total spaces: 2
- Parking features: Concrete, Dry Walled, Tandem
- Attached garage spaces: 2
Features
- Levels: One
- Stories: 1
- Patio & porch: Covered, Front Porch, Patio
- Exterior features: Lighting, Private Yard, Rain Gutters, Smart Irrigation
- Fencing: None
Lot
- Size: 6,071 sqft
- Features: Borders Public Land, Irrigated, Landscaped, Master Planned, Sprinklers In Front, Sprinklers In Rear
Details
- Parcel number: R0614932
- Special conditions: Standard
Construction
Type & style
- Home type: SingleFamily
- Architectural style: Traditional
- Property subtype: Single Family Residence
Materials
- Cement Siding, Concrete, Frame, Steel Siding
- Foundation: Slab
- Roof: Composition
Condition
- New Construction
- New construction: Yes
- Year built: 2024
Details
- Builder model: Boyd Farmhouse
- Builder name: Toll Brothers
- Warranty included: Yes
Utilities & green energy
- Sewer: Public Sewer
- Water: Public
- Utilities for property: Cable Available, Electricity Connected, Internet Access (Wired), Natural Gas Connected, Phone Available
Community & neighborhood
Security
- Security features: Carbon Monoxide Detector(s), Radon Detector, Smoke Detector(s)
Location
- Region: Castle Rock
- Subdivision: Montaine
HOA & financial
HOA
- Has HOA: Yes
- HOA fee: $150 monthly
- Amenities included: Clubhouse, Fitness Center, Park, Parking, Playground, Pool, Spa/Hot Tub, Tennis Court(s), Trail(s)
- Services included: Maintenance Grounds, Recycling, Trash
- Association name: Cohere
Other
Other facts
- Listing terms: Cash,Conventional,Jumbo,VA Loan
- Ownership: Builder
- Road surface type: Paved
Price history
| Date | Event | Price |
|---|---|---|
| 3/20/2025 | Sold | $730,000-4.6%$354/sqft |
Source: | ||
| 1/27/2025 | Pending sale | $765,000$370/sqft |
Source: | ||
| 10/7/2024 | Price change | $765,000+0%$370/sqft |
Source: | ||
| 10/4/2024 | Listed for sale | $764,995$370/sqft |
Source: | ||
Public tax history
| Year | Property taxes | Tax assessment |
|---|---|---|
| 2024 | $4,797 +16.3% | $30,990 |
| 2023 | $4,125 +126% | $30,990 +7% |
| 2022 | $1,825 | $28,950 +126.3% |
Find assessor info on the county website
Neighborhood: 80104
Nearby schools
GreatSchools rating
- 6/10South Ridge Elementary An Ib World SchoolGrades: K-5Distance: 2.9 mi
- 5/10Mesa Middle SchoolGrades: 6-8Distance: 4.7 mi
- 7/10Douglas County High SchoolGrades: 9-12Distance: 4.1 mi
Schools provided by the listing agent
- Elementary: Flagstone
- Middle: Mesa
- High: Douglas County
- District: Douglas RE-1
Source: REcolorado. This data may not be complete. We recommend contacting the local school district to confirm school assignments for this home.
Get a cash offer in 3 minutes
Find out how much your home could sell for in as little as 3 minutes with a no-obligation cash offer.
Estimated market value
$718,500
Get a cash offer in 3 minutes
Find out how much your home could sell for in as little as 3 minutes with a no-obligation cash offer.
Estimated market value
$718,500

