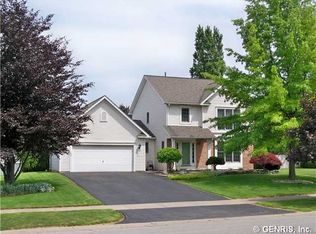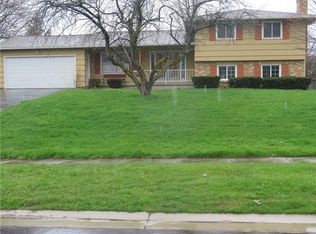Entertainment Central! Contemporary Colonial, Open Floor Plan, 2 Story Foyer, Living Rm. w/Gas Fireplace, Formal Dining Rm. or Office, Eat-in Kitchen Opens to Huge Family Rm. also with Gas Fireplace, Slider to 16x32 Deck, First Fl. Laundry. 2nd Floor Boasts Double Door Entry to Huge Master Suite w/Master Bath & Walk-In Closet Plus 2 Additional Bedrooms and a Full Bath. 3 Car Wide Driveway Leads to 4 Car Garage. Kitchen Appliances Included, Washer & Dryer very negotiable. New Hi-Efficiency Furnace in January 2015, Central Air, New Roof 2009. Fully Fenced Yard for Children and Pets.
This property is off market, which means it's not currently listed for sale or rent on Zillow. This may be different from what's available on other websites or public sources.

