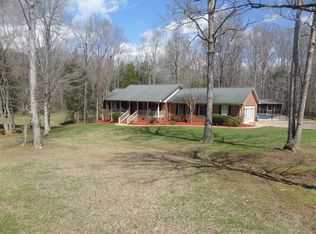Closed
$650,000
801 Sandifer Rd, York, SC 29745
3beds
2,203sqft
Single Family Residence
Built in 1950
22.64 Acres Lot
$650,100 Zestimate®
$295/sqft
$2,247 Estimated rent
Home value
$650,100
$618,000 - $683,000
$2,247/mo
Zestimate® history
Loading...
Owner options
Explore your selling options
What's special
Nestled on country roads, this beautifully renovated 3-bed, 2-bath ranch-style home offers the charm of your grandma’s house with the perks of modern updates! Having been renovated throughout, each update makes it feel brand new! Enjoy the new roof, porches, insulation, walls, fresh paint & flooring, along with modern light fixtures, updated countertops, sinks, HVAC & hot water heater. The modern kitchen & bathrooms blend style and functionality, while the spacious bedrooms & ample storage make everyday living a breeze. Cozy up to 2 wood-burning fireplaces that bring warmth & nostalgia to this home. A sitting room in the back provides the perfect spot to take in the scenic views & enjoy country life. With no HOA & no restrictions, you have the freedom to hunt, ride four-wheelers & embrace the great outdoors right from your own property. If you're looking for peace, tranquility & a home that feels like stepping back into simpler times, w/out sacrificing modern convenience, this is it!
Zillow last checked: 8 hours ago
Listing updated: November 12, 2025 at 12:14pm
Listing Provided by:
Kim Bigach Kim@Bigach2Follow.com,
Keller Williams Connected
Bought with:
John Rinehart
Rinehart Realty Corp- Fort Mil
Source: Canopy MLS as distributed by MLS GRID,MLS#: 4231661
Facts & features
Interior
Bedrooms & bathrooms
- Bedrooms: 3
- Bathrooms: 2
- Full bathrooms: 2
- Main level bedrooms: 3
Primary bedroom
- Level: Main
Heating
- Heat Pump
Cooling
- Heat Pump
Appliances
- Included: Dishwasher, Electric Cooktop, Electric Oven, Microwave
- Laundry: Electric Dryer Hookup, Main Level, Washer Hookup
Features
- Flooring: Carpet, Vinyl
- Has basement: No
- Fireplace features: Wood Burning Stove
Interior area
- Total structure area: 2,203
- Total interior livable area: 2,203 sqft
- Finished area above ground: 2,203
- Finished area below ground: 0
Property
Parking
- Parking features: Driveway
- Has uncovered spaces: Yes
Features
- Levels: One
- Stories: 1
- Patio & porch: Covered, Front Porch
Lot
- Size: 22.64 Acres
- Features: Cleared, Hilly, Level, Private, Wooded
Details
- Parcel number: 3020000009
- Zoning: AGC
- Special conditions: Standard
Construction
Type & style
- Home type: SingleFamily
- Property subtype: Single Family Residence
Materials
- Vinyl
- Foundation: Slab
- Roof: Metal
Condition
- New construction: No
- Year built: 1950
Utilities & green energy
- Sewer: Septic Installed
- Water: Well
Community & neighborhood
Security
- Security features: Carbon Monoxide Detector(s), Smoke Detector(s)
Location
- Region: York
- Subdivision: None
Other
Other facts
- Listing terms: Cash,Conventional
- Road surface type: Dirt, Gravel, Paved
Price history
| Date | Event | Price |
|---|---|---|
| 11/12/2025 | Sold | $650,000$295/sqft |
Source: | ||
| 8/27/2025 | Price change | $650,000-6.5%$295/sqft |
Source: | ||
| 8/23/2025 | Price change | $695,000-0.7%$315/sqft |
Source: | ||
| 8/4/2025 | Price change | $699,900-3.5%$318/sqft |
Source: | ||
| 6/9/2025 | Price change | $725,000-5.7%$329/sqft |
Source: | ||
Public tax history
| Year | Property taxes | Tax assessment |
|---|---|---|
| 2025 | -- | $906 -94.8% |
| 2024 | $7,412 +2092.3% | $17,274 +2064.7% |
| 2023 | $338 +4% | $798 |
Find assessor info on the county website
Neighborhood: 29745
Nearby schools
GreatSchools rating
- 8/10Jefferson Elementary SchoolGrades: PK-4Distance: 2.4 mi
- 3/10York Middle SchoolGrades: 7-8Distance: 2.7 mi
- 5/10York Comprehensive High SchoolGrades: 9-12Distance: 5.9 mi
Schools provided by the listing agent
- Elementary: Jefferson
- Middle: York Intermediate
- High: York Comprehensive
Source: Canopy MLS as distributed by MLS GRID. This data may not be complete. We recommend contacting the local school district to confirm school assignments for this home.
Get a cash offer in 3 minutes
Find out how much your home could sell for in as little as 3 minutes with a no-obligation cash offer.
Estimated market value
$650,100
