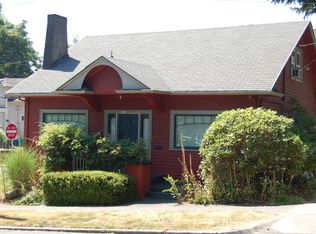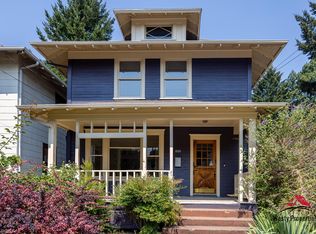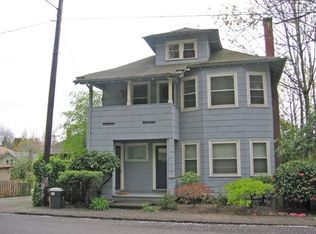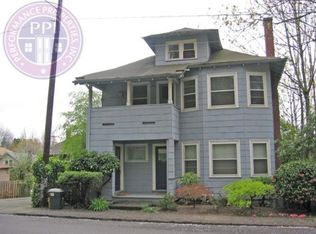Sold
$530,000
801 SE 25th Ave, Portland, OR 97214
2beds
1,796sqft
Residential, Single Family Residence
Built in 1906
3,049.2 Square Feet Lot
$526,300 Zestimate®
$295/sqft
$2,711 Estimated rent
Home value
$526,300
$495,000 - $558,000
$2,711/mo
Zestimate® history
Loading...
Owner options
Explore your selling options
What's special
Thrive in the heart of Central Eastside Portland in this timeless Dutch Colonial that blends classic charm with modern updates in the lively and beautiful Belmont neighborhood. High ceilings, warm hardwoods, and beautiful original architectural elements showcase the home’s historic charm, while the beautifully updated kitchen adds modern convenience to the mix. An abundance of natural light throughout the home imbues the space with a warm and inviting atmosphere. Downstairs, the full basement with high ceilings provides endless possibilities—whether you dream of a workshop, creative studio, or expanded living space. Uncommon for the area, this home even includes its own off-street parking, giving you reliable space without circling the block. Enjoy a coffee and people-watching from the spacious front porch or step outside into your private backyard oasis, perfect for entertaining, gardening, or simply enjoying a peaceful retreat in the city. Located just around the corner from Belmont’s beloved cafes, shops, and restaurants, this home offers the rare combination of historic character, modern updates, and unbeatable location. A true Portland gem ready for its next chapter!Offer deadline to be 8/27 at 11 am. [Home Energy Score = 6. HES Report at https://rpt.greenbuildingregistry.com/hes/OR10241462]
Zillow last checked: 8 hours ago
Listing updated: September 16, 2025 at 09:30am
Listed by:
Tekela Fisher 503-504-9034,
Cascade Hasson Sotheby's International Realty,
Jessica Berger 503-703-1712,
Cascade Hasson Sotheby's International Realty
Bought with:
Patricia LoCascio, 201235491
Real Broker
Source: RMLS (OR),MLS#: 559356120
Facts & features
Interior
Bedrooms & bathrooms
- Bedrooms: 2
- Bathrooms: 1
- Full bathrooms: 1
Primary bedroom
- Features: Double Closet
- Level: Upper
- Area: 189
- Dimensions: 21 x 9
Bedroom 2
- Features: Walkin Closet
- Level: Upper
- Area: 108
- Dimensions: 12 x 9
Dining room
- Features: High Ceilings
- Level: Main
- Area: 144
- Dimensions: 12 x 12
Kitchen
- Features: Builtin Range, Dishwasher, Down Draft, Free Standing Refrigerator, High Ceilings, Quartz
- Level: Main
- Area: 160
- Width: 10
Living room
- Features: High Ceilings
- Level: Main
- Area: 156
- Dimensions: 12 x 13
Heating
- Heat Pump
Cooling
- Heat Pump
Appliances
- Included: Built In Oven, Dishwasher, Down Draft, Free-Standing Refrigerator, Built-In Range, Gas Water Heater
- Laundry: Laundry Room
Features
- High Ceilings, Quartz, Walk-In Closet(s), Double Closet
- Flooring: Hardwood, Wood
- Windows: Double Pane Windows, Vinyl Frames
- Basement: Full
Interior area
- Total structure area: 1,796
- Total interior livable area: 1,796 sqft
Property
Parking
- Parking features: Driveway, Off Street
- Has uncovered spaces: Yes
Features
- Stories: 3
- Patio & porch: Porch
- Exterior features: Fire Pit, Garden
Lot
- Size: 3,049 sqft
- Features: Corner Lot, Level, SqFt 3000 to 4999
Details
- Parcel number: R287789
Construction
Type & style
- Home type: SingleFamily
- Architectural style: Dutch Colonial
- Property subtype: Residential, Single Family Residence
Materials
- Asbestos, Added Wall Insulation
- Roof: Composition
Condition
- Updated/Remodeled
- New construction: No
- Year built: 1906
Utilities & green energy
- Gas: Gas
- Sewer: Public Sewer
- Water: Public
Community & neighborhood
Location
- Region: Portland
- Subdivision: Buckman / Belmont
Other
Other facts
- Listing terms: Cash,Conventional,FHA,VA Loan
- Road surface type: Paved
Price history
| Date | Event | Price |
|---|---|---|
| 9/15/2025 | Sold | $530,000$295/sqft |
Source: | ||
| 8/28/2025 | Pending sale | $530,000$295/sqft |
Source: | ||
| 8/21/2025 | Listed for sale | $530,000+89.4%$295/sqft |
Source: | ||
| 3/12/2007 | Sold | $279,900$156/sqft |
Source: Public Record | ||
Public tax history
| Year | Property taxes | Tax assessment |
|---|---|---|
| 2025 | $4,520 +3.7% | $167,760 +3% |
| 2024 | $4,358 +4% | $162,880 +3% |
| 2023 | $4,191 +2.2% | $158,140 +3% |
Find assessor info on the county website
Neighborhood: Buckman
Nearby schools
GreatSchools rating
- 9/10Sunnyside Environmental SchoolGrades: K-8Distance: 0.6 mi
- 6/10Franklin High SchoolGrades: 9-12Distance: 1.9 mi
Schools provided by the listing agent
- Elementary: Sunnyside Env
- Middle: Sunnyside Env
- High: Franklin
Source: RMLS (OR). This data may not be complete. We recommend contacting the local school district to confirm school assignments for this home.
Get a cash offer in 3 minutes
Find out how much your home could sell for in as little as 3 minutes with a no-obligation cash offer.
Estimated market value
$526,300
Get a cash offer in 3 minutes
Find out how much your home could sell for in as little as 3 minutes with a no-obligation cash offer.
Estimated market value
$526,300



