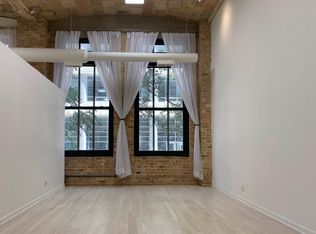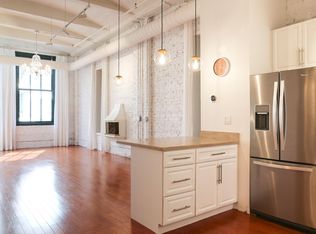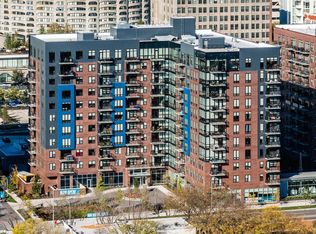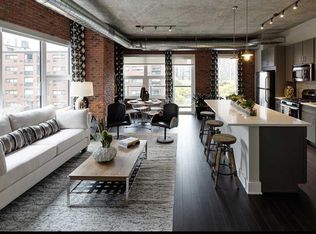Closed
$325,000
801 S Wells St APT 807, Chicago, IL 60607
2beds
1,250sqft
Condominium, Apartment, Single Family Residence
Built in 1912
-- sqft lot
$333,700 Zestimate®
$260/sqft
$2,702 Estimated rent
Home value
$333,700
$314,000 - $354,000
$2,702/mo
Zestimate® history
Loading...
Owner options
Explore your selling options
What's special
Huge 2 Bedroom/ 1 Bath Printers Row loft in the historic Daniel Burnham Paper Place Loft building. This unit features 11ft barrel vaulted concrete/ fire brick ceiling, hardwood flooring, in-unit laundry, upgraded new kitchen with granite countertops/ breakfast bar, maple cabinetry, stainless appliances, separate dining area and cool exposed brickwork in the living space. The main bedroom has French doors and huge custom closets. Spacious slate tiled bathroom w/separate glass shower area as well as 2 granite topped custom vanities. Amazing windows with views of the Chicago river bringing in the Western light and sunsets. Building features exercise room, additional storage, bike storage. Quick walk to shopping and restaurants including Target, Whole Foods, Roosevelt collection. Close to Lasalle Blue Line and Harrison Red Line stops, 90/94/290. Rental and permit parking available.
Zillow last checked: 8 hours ago
Listing updated: June 03, 2023 at 11:53am
Listing courtesy of:
Charles Gullett 312-563-5300,
Best Chicago Properties, LLC
Bought with:
John Spieske
Baird & Warner
Source: MRED as distributed by MLS GRID,MLS#: 11757630
Facts & features
Interior
Bedrooms & bathrooms
- Bedrooms: 2
- Bathrooms: 1
- Full bathrooms: 1
Primary bedroom
- Features: Flooring (Hardwood)
- Level: Main
- Area: 209 Square Feet
- Dimensions: 11X19
Bedroom 2
- Features: Flooring (Hardwood)
- Level: Main
- Area: 210 Square Feet
- Dimensions: 10X21
Dining room
- Features: Flooring (Hardwood)
- Level: Main
- Area: 180 Square Feet
- Dimensions: 12X15
Kitchen
- Features: Kitchen (Eating Area-Breakfast Bar), Flooring (Hardwood)
- Level: Main
- Area: 121 Square Feet
- Dimensions: 11X11
Laundry
- Features: Flooring (Hardwood)
- Level: Main
- Area: 15 Square Feet
- Dimensions: 5X3
Living room
- Features: Flooring (Hardwood)
- Level: Main
- Area: 216 Square Feet
- Dimensions: 12X18
Heating
- Natural Gas
Cooling
- Central Air
Appliances
- Included: Range, Microwave, Dishwasher, Refrigerator, Washer, Dryer
- Laundry: Washer Hookup, Electric Dryer Hookup, In Unit, Common Area, Laundry Closet
Features
- Cathedral Ceiling(s), Elevator, Storage, Walk-In Closet(s)
- Flooring: Hardwood
- Basement: None
Interior area
- Total structure area: 0
- Total interior livable area: 1,250 sqft
Property
Accessibility
- Accessibility features: No Disability Access
Details
- Parcel number: 17164100221081
- Special conditions: None
- Other equipment: Intercom
Construction
Type & style
- Home type: Condo
- Property subtype: Condominium, Apartment, Single Family Residence
Materials
- Brick
Condition
- New construction: No
- Year built: 1912
Utilities & green energy
- Electric: Circuit Breakers, 100 Amp Service
- Sewer: Public Sewer
- Water: Lake Michigan
Community & neighborhood
Security
- Security features: Carbon Monoxide Detector(s)
Location
- Region: Chicago
- Subdivision: Paper Place Lofts
HOA & financial
HOA
- Has HOA: Yes
- HOA fee: $486 monthly
- Amenities included: Bike Room/Bike Trails, Coin Laundry, Elevator(s), Exercise Room, Storage, On Site Manager/Engineer, Receiving Room, Security Door Lock(s), Laundry
- Services included: Water, Insurance, Exterior Maintenance, Lawn Care, Scavenger, Snow Removal
Other
Other facts
- Listing terms: Conventional
- Ownership: Condo
Price history
| Date | Event | Price |
|---|---|---|
| 6/1/2023 | Sold | $325,000$260/sqft |
Source: | ||
| 6/1/2023 | Pending sale | $325,000$260/sqft |
Source: | ||
| 4/17/2023 | Contingent | $325,000$260/sqft |
Source: | ||
| 4/12/2023 | Listed for sale | $325,000+3.2%$260/sqft |
Source: | ||
| 8/2/2021 | Listing removed | -- |
Source: | ||
Public tax history
| Year | Property taxes | Tax assessment |
|---|---|---|
| 2023 | $5,064 +2.6% | $23,999 |
| 2022 | $4,936 +2.3% | $23,999 |
| 2021 | $4,826 +15.9% | $23,999 +10.1% |
Find assessor info on the county website
Neighborhood: South Loop
Nearby schools
GreatSchools rating
- 9/10South Loop Elementary SchoolGrades: PK-8Distance: 0.4 mi
- 1/10Phillips Academy High SchoolGrades: 9-12Distance: 3.3 mi
Schools provided by the listing agent
- District: 299
Source: MRED as distributed by MLS GRID. This data may not be complete. We recommend contacting the local school district to confirm school assignments for this home.
Get a cash offer in 3 minutes
Find out how much your home could sell for in as little as 3 minutes with a no-obligation cash offer.
Estimated market value
$333,700



