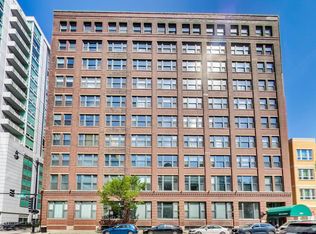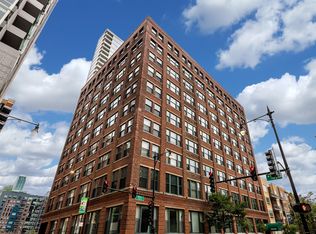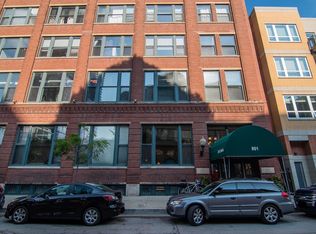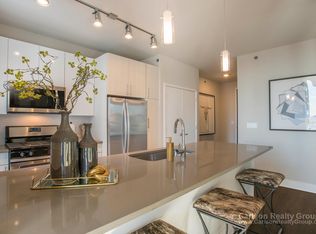Closed
$495,000
801 S Wells St APT 210, Chicago, IL 60607
3beds
1,543sqft
Condominium, Apartment, Single Family Residence
Built in 1912
-- sqft lot
$502,200 Zestimate®
$321/sqft
$3,483 Estimated rent
Home value
$502,200
$452,000 - $557,000
$3,483/mo
Zestimate® history
Loading...
Owner options
Explore your selling options
What's special
Step into a classic Chicago loft of timeless elegance in this rarely available 3-bedroom, 2-bath corner unit at the historic Paper Place Lofts in the heart of the South Loop. Originally designed by legendary architect Daniel Burnham, this one-of-a-kind residence blends century-old character with contemporary comfort. Soaring ceilings, exposed brick, and oversized windows create an open atmosphere, while rich hardwood floors and custom finishes provide warmth and style. The open-concept living and dining area flows seamlessly into a renovated kitchen featuring quartz countertops, sleek wood cabinetry, and stainless steel appliances-perfect for everyday living and entertaining alike. The primary suite is a peaceful retreat with a spacious layout and oversized windows. The two additional bedrooms, which also include an ample 4th space up the beautiful spiral staircase that could be used for storage space or reading nook offers flexibility for your lifestyle while in-unit laundry adds to everyday convenience. Beyond the home, you'll find immense value in the low property taxes and affordable HOA well-below the averages of the area. Located steps from the expanding Riverwalk are plans for the mixed use, $7 billion neighborhood expansion now called 'the 78' which the Chicago Fire stadium is being built by along with seven acres of green space, retail, housing, dining and more all of the existing parks, public transit, restaurants, and the best of the South Loop. This location offers the ideal blend of peaceful charm and city vibrancy. Paper Place is a professionally managed, pet-friendly building with secure entry and elevator access. If you're seeking something with Chicago soul and timeless style-this is it.
Zillow last checked: 8 hours ago
Listing updated: September 19, 2025 at 01:12pm
Listing courtesy of:
Charis Romanach 855-589-7399,
Black Label Realty Co.
Bought with:
Laura Meier
@properties Christie's International Real Estate
Source: MRED as distributed by MLS GRID,MLS#: 12450554
Facts & features
Interior
Bedrooms & bathrooms
- Bedrooms: 3
- Bathrooms: 2
- Full bathrooms: 2
Primary bedroom
- Features: Flooring (Carpet), Bathroom (Full)
- Level: Main
- Area: 260 Square Feet
- Dimensions: 20X13
Bedroom 2
- Features: Flooring (Carpet)
- Level: Main
- Area: 110 Square Feet
- Dimensions: 11X10
Bedroom 3
- Features: Flooring (Hardwood)
- Level: Main
- Area: 90 Square Feet
- Dimensions: 10X9
Dining room
- Features: Flooring (Hardwood)
- Level: Main
- Area: 119 Square Feet
- Dimensions: 17X7
Kitchen
- Features: Kitchen (Eating Area-Breakfast Bar, Pantry-Walk-in), Flooring (Hardwood)
- Level: Main
- Area: 165 Square Feet
- Dimensions: 15X11
Living room
- Features: Flooring (Hardwood)
- Level: Main
- Area: 273 Square Feet
- Dimensions: 21X13
Loft
- Features: Flooring (Carpet)
- Level: Second
- Area: 266 Square Feet
- Dimensions: 19X14
Heating
- Natural Gas, Forced Air
Cooling
- Central Air
Appliances
- Included: Range, Microwave, Dishwasher, Refrigerator, Washer, Dryer, Stainless Steel Appliance(s)
- Laundry: Washer Hookup, In Unit, Common Area, Multiple Locations
Features
- Elevator
- Flooring: Hardwood
- Basement: None
- Number of fireplaces: 1
- Fireplace features: Living Room
Interior area
- Total structure area: 0
- Total interior livable area: 1,543 sqft
Property
Accessibility
- Accessibility features: No Disability Access
Details
- Parcel number: 17164100221018
- Special conditions: None
Construction
Type & style
- Home type: Condo
- Property subtype: Condominium, Apartment, Single Family Residence
Materials
- Brick
Condition
- New construction: No
- Year built: 1912
- Major remodel year: 2018
Utilities & green energy
- Sewer: Public Sewer
- Water: Lake Michigan
Community & neighborhood
Location
- Region: Chicago
- Subdivision: Paper Place Lofts
HOA & financial
HOA
- Has HOA: Yes
- HOA fee: $654 monthly
- Amenities included: Bike Room/Bike Trails, Elevator(s), Exercise Room, Storage, On Site Manager/Engineer, Laundry
- Services included: Heat, Water, Gas, Insurance, Security, Exercise Facilities, Exterior Maintenance, Scavenger, Snow Removal
Other
Other facts
- Listing terms: Conventional
- Ownership: Condo
Price history
| Date | Event | Price |
|---|---|---|
| 9/19/2025 | Sold | $495,000-1%$321/sqft |
Source: | ||
| 8/26/2025 | Contingent | $499,900$324/sqft |
Source: | ||
| 8/19/2025 | Price change | $499,900-4.8%$324/sqft |
Source: | ||
| 7/23/2025 | Price change | $524,900-1.9%$340/sqft |
Source: | ||
| 6/24/2025 | Listed for sale | $534,900+34.1%$347/sqft |
Source: | ||
Public tax history
| Year | Property taxes | Tax assessment |
|---|---|---|
| 2023 | $5,208 +3% | $27,999 |
| 2022 | $5,055 -10.2% | $27,999 |
| 2021 | $5,630 -1.2% | $27,999 +9.5% |
Find assessor info on the county website
Neighborhood: South Loop
Nearby schools
GreatSchools rating
- 9/10South Loop Elementary SchoolGrades: PK-8Distance: 0.4 mi
- 1/10Phillips Academy High SchoolGrades: 9-12Distance: 3.3 mi
Schools provided by the listing agent
- District: 299
Source: MRED as distributed by MLS GRID. This data may not be complete. We recommend contacting the local school district to confirm school assignments for this home.

Get pre-qualified for a loan
At Zillow Home Loans, we can pre-qualify you in as little as 5 minutes with no impact to your credit score.An equal housing lender. NMLS #10287.
Sell for more on Zillow
Get a free Zillow Showcase℠ listing and you could sell for .
$502,200
2% more+ $10,044
With Zillow Showcase(estimated)
$512,244


