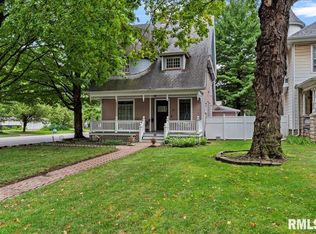Sold for $222,000
$222,000
801 S Walnut St, Springfield, IL 62704
4beds
3,470sqft
Single Family Residence, Residential
Built in 1913
0.34 Acres Lot
$238,600 Zestimate®
$64/sqft
$2,202 Estimated rent
Home value
$238,600
$215,000 - $265,000
$2,202/mo
Zestimate® history
Loading...
Owner options
Explore your selling options
What's special
This stately and beautiful 1913 Historic home is a short walk from the State Capitol. All plumbing and electrical has been updated along with drywall installed and plaster removed. Stunning woodwork throughout and gorgeous staircases. Two staircases for easy access to all parts of the house. This home is on 1.5 lots with a 3 car garage, basketball hoop and small court, 'C' shaped driveway with parking spaces. Within the next couple of years, the City of Springfield is planning on constructing intersection improvements at Lawrence Ave. and Walnut St. They will need to purchase right-of-way from 801 S. Walnut and plan to begin and acquisition within the next few months. We have the design study which shows proposed right-of-way with the listing documents.
Zillow last checked: 8 hours ago
Listing updated: August 03, 2024 at 01:01pm
Listed by:
Clayton C Yates 217-371-1370,
The Real Estate Group, Inc.
Bought with:
Kyle T Killebrew, 475109198
The Real Estate Group, Inc.
Source: RMLS Alliance,MLS#: CA1029394 Originating MLS: Capital Area Association of Realtors
Originating MLS: Capital Area Association of Realtors

Facts & features
Interior
Bedrooms & bathrooms
- Bedrooms: 4
- Bathrooms: 4
- Full bathrooms: 3
- 1/2 bathrooms: 1
Bedroom 1
- Level: Upper
- Dimensions: 13ft 3in x 17ft 5in
Bedroom 2
- Level: Upper
- Dimensions: 12ft 5in x 13ft 9in
Bedroom 3
- Dimensions: 11ft 6in x 16ft 9in
Bedroom 4
- Level: Upper
- Dimensions: 12ft 0in x 11ft 9in
Other
- Level: Main
- Dimensions: 15ft 1in x 15ft 1in
Other
- Level: Upper
- Dimensions: 10ft 0in x 13ft 3in
Other
- Area: 0
Additional room
- Description: Kitchenette
- Dimensions: 6ft 3in x 11ft 1in
Family room
- Level: Main
- Dimensions: 13ft 6in x 11ft 2in
Kitchen
- Level: Main
- Dimensions: 13ft 4in x 19ft 3in
Living room
- Level: Main
- Dimensions: 13ft 6in x 23ft 1in
Main level
- Area: 1456
Third floor
- Area: 748
Upper level
- Area: 1266
Heating
- Forced Air
Cooling
- Central Air
Appliances
- Included: Dishwasher, Disposal, Dryer, Microwave, Range, Refrigerator, Washer
Features
- Basement: Full,Unfinished
- Number of fireplaces: 1
Interior area
- Total structure area: 3,470
- Total interior livable area: 3,470 sqft
Property
Parking
- Total spaces: 3
- Parking features: Detached
- Garage spaces: 3
Features
- Patio & porch: Screened
Lot
- Size: 0.34 Acres
- Dimensions: 80 x 184
- Features: Other
Details
- Parcel number: 1433.0328034
Construction
Type & style
- Home type: SingleFamily
- Property subtype: Single Family Residence, Residential
Materials
- Brick, Vinyl Siding
- Foundation: Brick/Mortar
- Roof: Shingle
Condition
- New construction: No
- Year built: 1913
Utilities & green energy
- Sewer: Public Sewer
- Water: Public
Community & neighborhood
Location
- Region: Springfield
- Subdivision: None
Price history
| Date | Event | Price |
|---|---|---|
| 7/31/2024 | Sold | $222,000+0.9%$64/sqft |
Source: | ||
| 6/10/2024 | Pending sale | $220,000$63/sqft |
Source: | ||
| 5/24/2024 | Listed for sale | $220,000+46.7%$63/sqft |
Source: | ||
| 11/17/2014 | Sold | $150,000$43/sqft |
Source: Public Record Report a problem | ||
Public tax history
| Year | Property taxes | Tax assessment |
|---|---|---|
| 2024 | $3,913 +5.3% | $52,587 +9.5% |
| 2023 | $3,716 +4.8% | $48,034 +5.4% |
| 2022 | $3,545 +4% | $45,564 +3.9% |
Find assessor info on the county website
Neighborhood: Historic West Side
Nearby schools
GreatSchools rating
- 2/10Elizabeth Graham Elementary SchoolGrades: K-5Distance: 0.2 mi
- 3/10Benjamin Franklin Middle SchoolGrades: 6-8Distance: 1.5 mi
- 7/10Springfield High SchoolGrades: 9-12Distance: 0.5 mi
Get pre-qualified for a loan
At Zillow Home Loans, we can pre-qualify you in as little as 5 minutes with no impact to your credit score.An equal housing lender. NMLS #10287.
