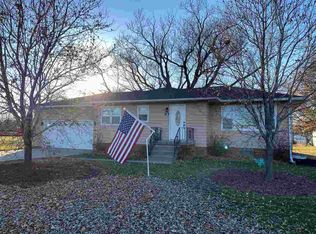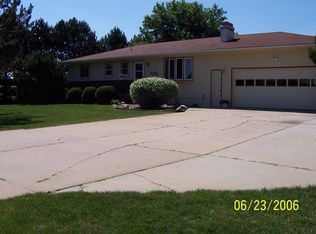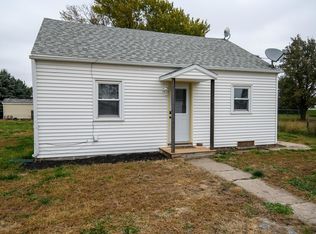Sold for $230,000
$230,000
801 S Victory Rd, Norfolk, NE 68701
3beds
2baths
1,200sqft
Single Family Residence
Built in 1979
0.61 Acres Lot
$232,300 Zestimate®
$192/sqft
$1,686 Estimated rent
Home value
$232,300
Estimated sales range
Not available
$1,686/mo
Zestimate® history
Loading...
Owner options
Explore your selling options
What's special
This well-kept 3-bedroom, 2-bath home sits on a spacious 0.61-acre lot- offering the best of both worlds: open space and peaceful surroundings, with all the convenience of being just minutes from town. Enjoy your morning coffee or evening unwind on the back patio, breath in the fresh air, and take in the quiet that comes with having extra room to roam. Inside, the kitchen is equipped with brand-new appliances that stay with the home, plus a washer and dryer. The laundry area is conveniently located just off the kitchen on the main floor. The primary bedroom includes its own private bathroom for added comfort and privacy. The enclosed porch is perfect for year-round use, whether you're relaxing, entertaining, or just enjoying the view. The full basement offers a blank canvas- ready to finish however you'd like. If you're looking for space, comfort, and a peaceful vibe close to everything, this home check all the boxes.
Zillow last checked: 8 hours ago
Listing updated: May 09, 2025 at 12:28pm
Listed by:
Yariadna Bernal,
Elite Realty
Bought with:
Yariadna Bernal
Elite Realty
Source: Norfolk BOR,MLS#: 250235
Facts & features
Interior
Bedrooms & bathrooms
- Bedrooms: 3
- Bathrooms: 2
- Main level bathrooms: 2
- Main level bedrooms: 3
Dining room
- Features: Kit/Din Combo, Laminate Flooring
Kitchen
- Features: Laminate Flooring
Living room
- Features: Carpet
Cooling
- Central Air, Elec Forced Air
Appliances
- Included: Dishwasher, Gas Range, Microwave, Refrigerator, Gas Water Heater
- Laundry: Laminate Flooring, Main Level, Off Kitchen
Features
- Windows: Window Coverings, Partial Window Converings
- Basement: Full
- Has fireplace: No
Interior area
- Total structure area: 1,200
- Total interior livable area: 1,200 sqft
- Finished area above ground: 1,200
Property
Parking
- Total spaces: 2
- Parking features: Detached, Garage Door Opener
- Garage spaces: 2
Features
- Levels: One and One Half
- Patio & porch: Patio, Enclosed Porch
- Exterior features: Rain Gutters
- Waterfront features: None
Lot
- Size: 0.61 Acres
- Features: Established Yard, Landscaping (Fair)
Details
- Additional structures: Storage Shed
- Parcel number: 590168983
Construction
Type & style
- Home type: SingleFamily
- Property subtype: Single Family Residence
Materials
- Frame, Aluminum Siding
- Roof: Comp/Shingle
Condition
- 41-60 Yrs
- New construction: No
- Year built: 1979
Utilities & green energy
- Sewer: Public Sewer
- Water: Public
- Utilities for property: Electricity Connected, Natural Gas Connected
Community & neighborhood
Security
- Security features: Carbon Monoxide Detector(s), Smoke Detector(s)
Location
- Region: Norfolk
Other
Other facts
- Price range: $230K - $230K
- Road surface type: Paved
Price history
| Date | Event | Price |
|---|---|---|
| 5/9/2025 | Sold | $230,000$192/sqft |
Source: Norfolk BOR #250235 Report a problem | ||
| 4/10/2025 | Pending sale | $230,000+15%$192/sqft |
Source: Norfolk BOR #250235 Report a problem | ||
| 11/8/2024 | Sold | $200,000-4.7%$167/sqft |
Source: Norfolk BOR #240430 Report a problem | ||
| 10/14/2024 | Pending sale | $209,900$175/sqft |
Source: Norfolk BOR #240430 Report a problem | ||
| 10/3/2024 | Price change | $209,900-8.7%$175/sqft |
Source: Norfolk BOR #240430 Report a problem | ||
Public tax history
| Year | Property taxes | Tax assessment |
|---|---|---|
| 2024 | $3,328 -26.3% | $267,554 +9.5% |
| 2023 | $4,519 | $244,427 +10.8% |
| 2022 | -- | $220,526 +11.4% |
Find assessor info on the county website
Neighborhood: 68701
Nearby schools
GreatSchools rating
- 5/10Norfolk Middle SchoolGrades: 5-6Distance: 1.8 mi
- 4/10Norfolk Jr High SchoolGrades: 7-8Distance: 0.7 mi
- 3/10Norfolk Senior High SchoolGrades: 9-12Distance: 1.8 mi
Get pre-qualified for a loan
At Zillow Home Loans, we can pre-qualify you in as little as 5 minutes with no impact to your credit score.An equal housing lender. NMLS #10287.


