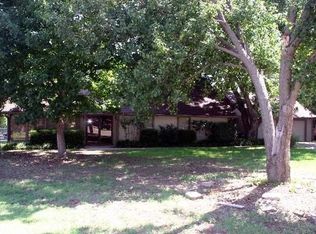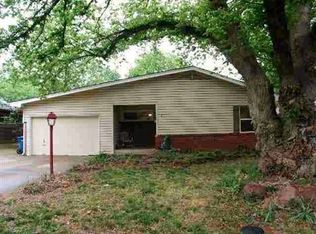New owner wanted to enjoy this large home with a one of a kind backyard view of the Country Club golf course, private swimming pool, and beautiful pond view. This home is over 3,100 square feet, with massive rooms throughout so your entire family can have room to spread out. As you walk through the front door into the foyer, you will find the oversized formal dining room with bay windows. The living room is large enough to accomodate all of your family members and guests with ease. The approximate size of the living room is 22 feet x 22 feet! The living room features an updated fireplace mantel and white built-in cabinets. There is a half bathroom off the living room for guests. There is so much natural light in the living room and kitchen with an abundance of floor-to-ceiling windows. The kitchen has undergone a recent update with new granite, cabinets, and backsplash. There are SO MANY cabinets in the kitchen, you will never run out of storage space! There is also a "butlers pass-thru" in between the kitchen and the dining room with 2 storage areas. Off of the living room is a sunroom approximately 230 square foot in size (in addition to the 3115 square feet of home space!) The sunroom has tile floors and windows along all sides, taking full advantage of the pool view. Truly a great space for another eating table or just chairs to relax and enjoy the beautiful view. From the kitchen and sunroom, there are doors to the covered porch that is about 180 square feet. Enjoy this open air covered patio and fully enjoy the swimming pool and outdoor living in your backyard. The swimming pool is so large that everyone will have plenty of room to swim and splash around....and has a diving board. Plus there is a pool house with a half bath and storage! This home and backyard will be envy of the neighborhood. Beyond the rod iron fenced-in swimming pool is a wonderful open space grassy area and trees, as well as the country club pond. Back inside the home, upstairs you will find the absolutely huge 3rd bedroom with private bathroom and walk in closet. Also upstairs is the bonus room, approximately 17 feet x 24 feet in size. There is a mini bar area in the bonus room with a wine rack, mini frig, sink, and ice maker. This would be a perfect modern day theatre room or extra fun entertainment room for the family and friends to enjoy. There is a large walk in attic space off the bouns room for great storage. Added perks to this already great home is the BRAND NEW 25 year shingle roof just put on in October 2019! The home also has a BRAND NEW downstairs HVAC system installed simmer of 2019! Plus New gutters! There is an above ground storm shelter located inside a bedroom closet, outdoor sprinkler system, and wood plantation shutters on the windows. Check out the ample parking in the driveway for at least 5 cars (plus the 2 car attached garage) for total parking space for 7 vehicles. Obviously the WOW factor of this home is that amazing view! The lucky next owner of this home will have a backyard view of thier own swimming pool, then grassy yard area, then a beautiful pond and country club golf course. The home is near Hole 1 and Hole 2. And the home is located at the very end of a cul-de-sac for added seclusion. This home and perfect location longs for its next owner to fully appreciate the space of the home, desirable location, outdoor living spaces, and backyard! Located within an easy walking distance to the Club House and Golf Course. Brand new and desirable Westwood Elementary School District!! Call the listing agent for your own private tour and more information before this home is gone.
This property is off market, which means it's not currently listed for sale or rent on Zillow. This may be different from what's available on other websites or public sources.


