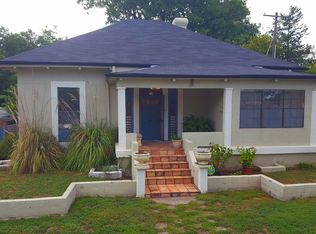Sold for $329,000
Zestimate®
$329,000
801 S Rennie St, Ada, OK 74820
3beds
2,201sqft
Single Family Residence
Built in 1976
0.79 Acres Lot
$329,000 Zestimate®
$149/sqft
$1,710 Estimated rent
Home value
$329,000
Estimated sales range
Not available
$1,710/mo
Zestimate® history
Loading...
Owner options
Explore your selling options
What's special
Welcome to this stunning 3-bedroom, 2.5-bathroom home that combines comfort, space, and modern style. Step into a beautifully updated interior featuring a brand-new kitchen designed by Lisa Hector owner of Reese+Co. With sleek finishes perfect for cooking, entertaining, or just enjoying your morning coffee. Step outside to your own backyard oasis a gorgeous, landscaped yard with a screened-in porch, ideal for relaxing summer nights or hosting friends and family. Need more space? The huge basement offers endless possibilities—whether you’re dreaming of a home gym, media room, or extra storage, there’s room for it all. Located in a desirable neighborhood, this home is truly move-in ready and waiting for you!! Roof was put on in June 2025.Sq. footage does not reflect basement.
Zillow last checked: 8 hours ago
Listing updated: December 30, 2025 at 08:48am
Listed by:
Kennedi Reynolds 580-453-1268,
Maxwell Real Estate
Bought with:
Kennedi Reynolds, 210304
Maxwell Real Estate
Source: MLS Technology, Inc.,MLS#: 2523757 Originating MLS: MLS Technology
Originating MLS: MLS Technology
Facts & features
Interior
Bedrooms & bathrooms
- Bedrooms: 3
- Bathrooms: 3
- Full bathrooms: 2
- 1/2 bathrooms: 1
Heating
- Central, Gas
Cooling
- Central Air
Appliances
- Included: Dryer, Dishwasher, Disposal, Gas Water Heater, Microwave, Oven, Range, Refrigerator, Water Softener, Wine Refrigerator, Washer
Features
- Granite Counters, High Ceilings, Ceiling Fan(s)
- Flooring: Carpet, Laminate
- Doors: Storm Door(s)
- Windows: Storm Window(s), Wood Frames
- Basement: Partial
- Number of fireplaces: 1
- Fireplace features: Wood Burning
Interior area
- Total structure area: 2,201
- Total interior livable area: 2,201 sqft
Property
Parking
- Total spaces: 2
- Parking features: Carport
- Garage spaces: 2
- Has carport: Yes
Features
- Levels: One
- Stories: 1
- Patio & porch: Covered, Patio, Porch
- Pool features: None
- Fencing: Chain Link
Lot
- Size: 0.79 Acres
- Features: Mature Trees, Wooded
Details
- Additional structures: None
- Parcel number: 018000001008000000
Construction
Type & style
- Home type: SingleFamily
- Property subtype: Single Family Residence
Materials
- Brick Veneer, Wood Frame
- Foundation: Basement
- Roof: Asphalt,Fiberglass
Condition
- Year built: 1976
Utilities & green energy
- Sewer: Public Sewer
- Water: Public
- Utilities for property: Electricity Available, Natural Gas Available, Water Available
Community & neighborhood
Security
- Security features: No Safety Shelter, Smoke Detector(s)
Community
- Community features: Sidewalks
Location
- Region: Ada
- Subdivision: Hunter Heights
Other
Other facts
- Listing terms: Conventional,FHA,VA Loan
Price history
| Date | Event | Price |
|---|---|---|
| 12/30/2025 | Sold | $329,000$149/sqft |
Source: | ||
| 10/22/2025 | Pending sale | $329,000$149/sqft |
Source: | ||
| 9/8/2025 | Price change | $329,000-2.9%$149/sqft |
Source: | ||
| 7/9/2025 | Price change | $339,000-2.9%$154/sqft |
Source: | ||
| 6/4/2025 | Listed for sale | $349,000+62.7%$159/sqft |
Source: | ||
Public tax history
| Year | Property taxes | Tax assessment |
|---|---|---|
| 2024 | $2,815 +6% | $27,023 +5% |
| 2023 | $2,656 -1.2% | $25,740 +0.3% |
| 2022 | $2,689 +12.1% | $25,668 |
Find assessor info on the county website
Neighborhood: 74820
Nearby schools
GreatSchools rating
- 4/10Hayes Elementary SchoolGrades: 1-2Distance: 0.5 mi
- 7/10Ada Junior High SchoolGrades: 7-9Distance: 0.2 mi
- 7/10Ada High SchoolGrades: 10-12Distance: 1.2 mi
Schools provided by the listing agent
- Elementary: Ada
- High: Ada
- District: Ada - Sch Dist (I9)
Source: MLS Technology, Inc.. This data may not be complete. We recommend contacting the local school district to confirm school assignments for this home.
Get pre-qualified for a loan
At Zillow Home Loans, we can pre-qualify you in as little as 5 minutes with no impact to your credit score.An equal housing lender. NMLS #10287.
