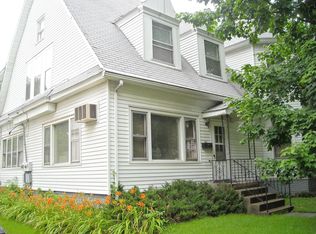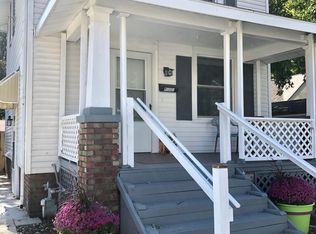Sold for $185,000 on 05/12/25
$185,000
801 S Park Ave, Springfield, IL 62704
3beds
1,795sqft
Single Family Residence, Residential
Built in 1910
6,600 Square Feet Lot
$190,900 Zestimate®
$103/sqft
$1,590 Estimated rent
Home value
$190,900
$179,000 - $202,000
$1,590/mo
Zestimate® history
Loading...
Owner options
Explore your selling options
What's special
This beautiful home is located just a block from Washington Park. It features a charming covered front porch and a fantastic back deck in the fenced-in backyard, perfect for outdoor entertaining and relaxation. Upon entering the spacious foyer, you will immediately appreciate the character of this home. There are two pocket doors—one set leading to the living room and the other to the formal dining room. A butler's pantry and a half bath are conveniently located off the dining room, along with an updated kitchen equipped with stainless steel appliances. The unfinished basement offers plenty of storage and includes a room that has been used as a home bar, as well as areas for a workshop and laundry. The stunning staircase in the foyer leads to the upper level, which features three spacious bedrooms with ample closet space (one of which is cedar-lined) and an updated full bath 2019 with claw foot tub. This home has been freshly painted in 2025 and has undergone numerous updates over the years, including some replacement windows, new carpet in 2025, a Tempstar HVAC system installed in 2023, a new water heater in 2016, and new light fixtures in 2024/2025. The vinyl siding was installed in 2011, blown-in insulation was added in 2010, and the roof was replaced in 2018. Come take a look at this beautiful home and fall in love with its location and charm! Home is being sold As Is.
Zillow last checked: 8 hours ago
Listing updated: May 13, 2025 at 01:19pm
Listed by:
Melissa D Vorreyer Mobl:217-652-0875,
RE/MAX Professionals
Bought with:
Roni K Mohan, 475121806
RE/MAX Professionals
Source: RMLS Alliance,MLS#: CA1035548 Originating MLS: Capital Area Association of Realtors
Originating MLS: Capital Area Association of Realtors

Facts & features
Interior
Bedrooms & bathrooms
- Bedrooms: 3
- Bathrooms: 2
- Full bathrooms: 1
- 1/2 bathrooms: 1
Bedroom 1
- Level: Upper
- Dimensions: 15ft 1in x 10ft 7in
Bedroom 2
- Level: Upper
- Dimensions: 16ft 7in x 10ft 1in
Bedroom 3
- Level: Upper
- Dimensions: 11ft 8in x 10ft 5in
Other
- Level: Main
- Dimensions: 13ft 1in x 14ft 1in
Additional room
- Description: Foyer
- Level: Main
- Dimensions: 13ft 2in x 13ft 1in
Kitchen
- Level: Main
- Dimensions: 10ft 0in x 11ft 11in
Laundry
- Level: Basement
- Dimensions: 14ft 7in x 12ft 6in
Living room
- Level: Main
- Dimensions: 12ft 11in x 14ft 1in
Main level
- Area: 917
Upper level
- Area: 878
Heating
- Forced Air
Cooling
- Central Air
Appliances
- Included: Dishwasher, Dryer, Range, Refrigerator, Washer
Features
- Ceiling Fan(s)
- Windows: Window Treatments, Blinds
- Basement: Full,Unfinished
Interior area
- Total structure area: 1,795
- Total interior livable area: 1,795 sqft
Property
Parking
- Total spaces: 1
- Parking features: Detached, On Street
- Garage spaces: 1
- Has uncovered spaces: Yes
Features
- Levels: Two
- Patio & porch: Deck, Porch
Lot
- Size: 6,600 sqft
- Dimensions: 44 x 150
- Features: Corner Lot, Level
Details
- Parcel number: 14320428021
Construction
Type & style
- Home type: SingleFamily
- Property subtype: Single Family Residence, Residential
Materials
- Frame, Vinyl Siding
- Foundation: Brick/Mortar
- Roof: Shingle
Condition
- New construction: No
- Year built: 1910
Utilities & green energy
- Sewer: Public Sewer
- Water: Public
Community & neighborhood
Location
- Region: Springfield
- Subdivision: West Park
Other
Other facts
- Road surface type: Paved
Price history
| Date | Event | Price |
|---|---|---|
| 5/12/2025 | Sold | $185,000+12.1%$103/sqft |
Source: | ||
| 4/8/2025 | Pending sale | $165,000$92/sqft |
Source: | ||
| 4/7/2025 | Listed for sale | $165,000+63.4%$92/sqft |
Source: | ||
| 9/2/2004 | Sold | $101,000$56/sqft |
Source: Public Record | ||
Public tax history
| Year | Property taxes | Tax assessment |
|---|---|---|
| 2024 | $3,290 +5.5% | $45,166 +9.5% |
| 2023 | $3,117 +6.2% | $41,255 +6.5% |
| 2022 | $2,934 +4.2% | $38,742 +3.9% |
Find assessor info on the county website
Neighborhood: Historic West Side
Nearby schools
GreatSchools rating
- 2/10Elizabeth Graham Elementary SchoolGrades: K-5Distance: 0.4 mi
- 3/10Benjamin Franklin Middle SchoolGrades: 6-8Distance: 1.4 mi
- 7/10Springfield High SchoolGrades: 9-12Distance: 0.9 mi

Get pre-qualified for a loan
At Zillow Home Loans, we can pre-qualify you in as little as 5 minutes with no impact to your credit score.An equal housing lender. NMLS #10287.

