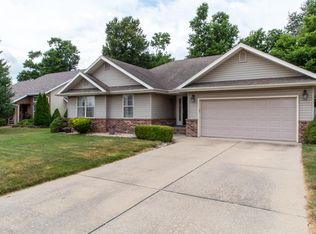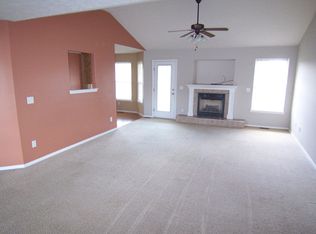Closed
Price Unknown
801 S Jester Avenue, Springfield, MO 65802
3beds
1,658sqft
Single Family Residence
Built in 2005
10,454.4 Square Feet Lot
$245,400 Zestimate®
$--/sqft
$1,749 Estimated rent
Home value
$245,400
$223,000 - $267,000
$1,749/mo
Zestimate® history
Loading...
Owner options
Explore your selling options
What's special
Don't miss out on this new listing! Located in a desirable neighborhood, this charming single-family home offers a spacious 1658 square feet of living space. The property features a convenient split floor plan, providing added privacy for the 3 bedrooms and 2 bathrooms. The kitchen boasts a dining area, in addition to a separate formal dining room, perfect for entertaining guests. Enjoy the convenience of a 2-car garage and a large fenced-in backyard, ideal for outdoor activities and pets. The well-maintained landscape enhances the curb appeal of this inviting home, which received a brand-new HVAC system in 2023 and boasts newer appliances, ensuring modern functionality and style for its new owners. It's the perfect retreat for a family looking for both comfort and convenience.
Zillow last checked: 8 hours ago
Listing updated: January 22, 2026 at 11:56am
Listed by:
Matthew Price 417-229-1486,
Elite Properties
Bought with:
Rachel Countryman, 2021010497
EXP Realty LLC
Source: SOMOMLS,MLS#: 60269898
Facts & features
Interior
Bedrooms & bathrooms
- Bedrooms: 3
- Bathrooms: 2
- Full bathrooms: 2
Heating
- Central, Fireplace(s), Natural Gas
Cooling
- Central Air, Ceiling Fan(s)
Appliances
- Included: Dishwasher, Free-Standing Gas Oven, Exhaust Fan, Microwave, Disposal
Features
- Walk-in Shower, Walk-In Closet(s), Laminate Counters
- Flooring: Laminate
- Windows: Blinds
- Has basement: No
- Has fireplace: Yes
- Fireplace features: Living Room, Blower Fan, Gas
Interior area
- Total structure area: 1,658
- Total interior livable area: 1,658 sqft
- Finished area above ground: 1,658
- Finished area below ground: 0
Property
Parking
- Total spaces: 2
- Parking features: Driveway, Garage Door Opener
- Attached garage spaces: 2
- Has uncovered spaces: Yes
Features
- Levels: One
- Stories: 1
- Exterior features: Rain Gutters
- Fencing: Wood,Chain Link
- Has view: Yes
- View description: City
Lot
- Size: 10,454 sqft
- Dimensions: 72 x 143
Details
- Parcel number: 881424400134
- Other equipment: None
Construction
Type & style
- Home type: SingleFamily
- Property subtype: Single Family Residence
Materials
- Brick, Vinyl Siding
- Foundation: Crawl Space
Condition
- Year built: 2005
Utilities & green energy
- Sewer: Public Sewer
- Water: Public
Community & neighborhood
Security
- Security features: Smoke Detector(s)
Location
- Region: Springfield
- Subdivision: Whispering Meadows
Other
Other facts
- Road surface type: Asphalt
Price history
| Date | Event | Price |
|---|---|---|
| 7/31/2024 | Sold | -- |
Source: | ||
| 6/28/2024 | Pending sale | $244,900$148/sqft |
Source: | ||
| 6/4/2024 | Price change | $244,900+29%$148/sqft |
Source: | ||
| 4/17/2021 | Pending sale | $189,900$115/sqft |
Source: | ||
| 4/16/2021 | Listed for sale | $189,900$115/sqft |
Source: | ||
Public tax history
Tax history is unavailable.
Find assessor info on the county website
Neighborhood: Young Lilly
Nearby schools
GreatSchools rating
- 6/10Willard Orchard Hills Elementary SchoolGrades: PK-4Distance: 1.2 mi
- 8/10Willard Middle SchoolGrades: 7-8Distance: 7.3 mi
- 9/10Willard High SchoolGrades: 9-12Distance: 7 mi
Schools provided by the listing agent
- Elementary: WD Orchard Hills
- Middle: Willard
- High: Willard
Source: SOMOMLS. This data may not be complete. We recommend contacting the local school district to confirm school assignments for this home.

