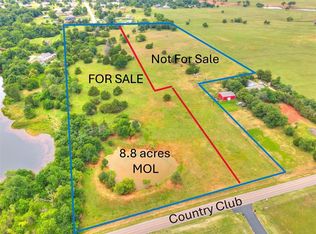Beautiful home on 2.5 acres with lots of updates. Wood look vinyl flooring throughout, with real bamboo flooring in master. New a/c unit in 2016 and new windows in 2011. Four seasons sun room at the front of the house. Two water heaters with whole house water filtration system. Newly remodeled kitchen with quartz counters, subway tile backsplash, a large movable island with a breakfast bar, shelves, cabinets and drawers, two pantries, stainless steel appliances, a farmhouse sink, a 5 burner gas stove, and a self cleaning, convection oven with a warming drawer. Master has two walk in closets, double vanities, a jetted tub, and a step in shower with 4 shower heads. Outdoor features an oversized 2 car detached garage, a storage building, a koi pond, a chicken coop, a 30x50 steel barn, a 12x32 office building, and a walk in storm shelter. Large orchard includes: pears, apples, peaches, pecans, apricots, and mulberries. REALTOR: SEE REALTOR REMARKS FOR ALARM INSTRUCTIONS.
This property is off market, which means it's not currently listed for sale or rent on Zillow. This may be different from what's available on other websites or public sources.
