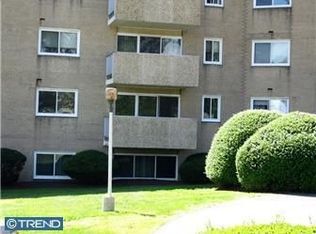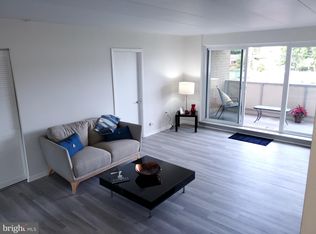This move-in condition Condo provides a wonderful living space with lots of upgrades. It features neutral carpeting and paint throughout, double coat closet, Living Room with newer slider to Patio, Dining Area open to the updated Kitchen with quality cabinetry, newer countertops, glass tile backsplash and more! The spacious Bedroom with large closet provides easy access to the tiled Bathroom with updated vanity. This Condo is very bright and cheery throughout! The current special assessment has been paid in full by the current owner. The assessment has covered updates to the Balconies and also nice updates to the exterior of the building to make this beautiful place to call home! This association covers everything! All you are responsible for is your phone and cable and contents insurance. This condo will provide you with a low maintenance lifestyle to go out and enjoy the things you love most.
This property is off market, which means it's not currently listed for sale or rent on Zillow. This may be different from what's available on other websites or public sources.


