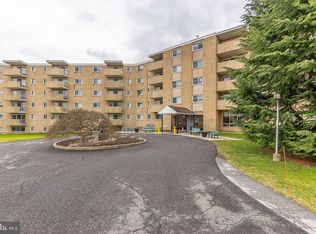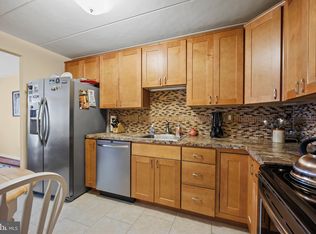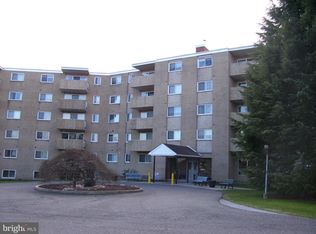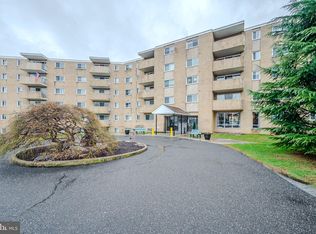Sold for $159,000 on 07/08/25
$159,000
801 S Chester Rd APT 306, Swarthmore, PA 19081
2beds
1,000sqft
Apartment
Built in 1969
-- sqft lot
$-- Zestimate®
$159/sqft
$2,062 Estimated rent
Home value
Not available
Estimated sales range
Not available
$2,062/mo
Zestimate® history
Loading...
Owner options
Explore your selling options
What's special
Welcome to 801 S. Chester RD. This spacious 2 bedroom, 2 bath condo with newer carpeting throughout and a fresh coat of paint is waiting for you to call home. When you enter the building you are welcomed with a beautiful lounge, a place to sit and chat with your neighbors. Upon entering your condo you will first be impressed with the large living room with sliders to your private deck. The kitchen offers plenty of prep space, lots of cabinets and a full size refrigerator. There is also a dining room/eat in space directly attached to the living room. The primary bedroom with a walk in closet and private bath complete the Primary suite. There is also a second bedroom and a full hall bath. This unit also comes with a storage space on the lower level. 801 S Chester offers a beautiful in ground pool, a laundry on the 3rd floor and a meeting room for residence all for your convenience.
Zillow last checked: 8 hours ago
Listing updated: July 08, 2025 at 05:02pm
Listed by:
James McGill 610-755-5491,
Keller Williams Real Estate - Media
Bought with:
Matthew D'Ambrosio, RS353167
Keller Williams Real Estate - Media
Source: Bright MLS,MLS#: PADE2089078
Facts & features
Interior
Bedrooms & bathrooms
- Bedrooms: 2
- Bathrooms: 2
- Full bathrooms: 2
- Main level bathrooms: 2
- Main level bedrooms: 2
Primary bedroom
- Level: Main
- Area: 204 Square Feet
- Dimensions: 17 X 12
Primary bedroom
- Level: Unspecified
Bedroom 1
- Level: Main
- Area: 140 Square Feet
- Dimensions: 14 X 10
Dining room
- Level: Main
- Area: 104 Square Feet
- Dimensions: 13 X 8
Kitchen
- Features: Kitchen - Electric Cooking
- Level: Main
- Area: 96 Square Feet
- Dimensions: 12 X 8
Living room
- Level: Main
- Area: 252 Square Feet
- Dimensions: 21 X 12
Heating
- Hot Water, Radiator, Natural Gas
Cooling
- Central Air, Electric
Appliances
- Included: Dishwasher, Disposal, Gas Water Heater
- Laundry: Main Level, Shared
Features
- Primary Bath(s), Elevator, Eat-in Kitchen
- Flooring: Wood, Tile/Brick
- Windows: Energy Efficient
- Has basement: No
- Has fireplace: No
Interior area
- Total structure area: 1,000
- Total interior livable area: 1,000 sqft
- Finished area above ground: 1,000
Property
Parking
- Parking features: Permit Required, Parking Lot
Accessibility
- Accessibility features: None
Features
- Levels: One
- Stories: 1
- Exterior features: Sidewalks, Street Lights, Balcony
- Pool features: Community
Lot
- Features: Irregular Lot, Sloped
Details
- Additional structures: Above Grade
- Parcel number: 38020033937
- Zoning: RES
- Special conditions: Standard
- Other equipment: Intercom
Construction
Type & style
- Home type: Apartment
- Architectural style: Contemporary
- Property subtype: Apartment
- Attached to another structure: Yes
Materials
- Brick
- Foundation: Brick/Mortar
- Roof: Flat
Condition
- New construction: No
- Year built: 1969
Utilities & green energy
- Electric: Circuit Breakers
- Sewer: Public Sewer
- Water: Public
Community & neighborhood
Community
- Community features: Pool
Location
- Region: Swarthmore
- Subdivision: None Available
- Municipality: RIDLEY TWP
HOA & financial
HOA
- Has HOA: Yes
- HOA fee: $630 monthly
- Amenities included: Pool
- Services included: Pool(s), Common Area Maintenance, Maintenance Grounds, Snow Removal, Trash, Electricity, Heat, Cook Fee, Parking Fee, Insurance, Management
Other
Other facts
- Listing agreement: Exclusive Right To Sell
- Listing terms: Conventional
- Ownership: Fee Simple
Price history
| Date | Event | Price |
|---|---|---|
| 7/8/2025 | Sold | $159,000$159/sqft |
Source: | ||
| 6/9/2025 | Pending sale | $159,000$159/sqft |
Source: | ||
| 5/9/2025 | Price change | $159,000-6.5%$159/sqft |
Source: | ||
| 4/30/2025 | Listed for sale | $170,000$170/sqft |
Source: | ||
Public tax history
Tax history is unavailable.
Neighborhood: 19081
Nearby schools
GreatSchools rating
- 4/10Grace Park El SchoolGrades: K-5Distance: 0.6 mi
- 5/10Ridley Middle SchoolGrades: 6-8Distance: 1.4 mi
- 7/10Ridley High SchoolGrades: 9-12Distance: 1 mi
Schools provided by the listing agent
- High: Ridley
- District: Ridley
Source: Bright MLS. This data may not be complete. We recommend contacting the local school district to confirm school assignments for this home.

Get pre-qualified for a loan
At Zillow Home Loans, we can pre-qualify you in as little as 5 minutes with no impact to your credit score.An equal housing lender. NMLS #10287.



