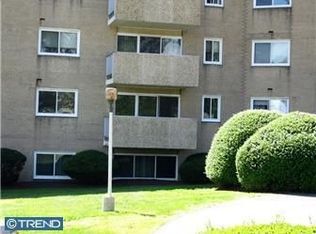Brand New Contemporary Renovation!!! Absolutely Beautiful Finishes. 2 Bedrooms & 2 Bathrooms. HUGE BALCONY with pretty & panoramic views! SPRAWLING Floorplan & filled with light--there are only 5 units with this spread-out floorplan. GORGEOUS new floors throughout. Kitchen with All New Stainless Steel Appliances including GE Refrigerator-Freezer and Frigidaire Dishwasher and Custom Backsplash. Freshly PROFESSIONALLY Painted with custom contemporary neutral colors. HUGE CLOSETS in EVERY ROOM!!! Plus your own PRIVATE Storage Locker downstairs. Newer windows & sliding glass door system. SAVE MONEY!!!--INCLUDED IN THE CONDO FEE: electric, gas, water, sewer, trash, cooking, heat, air conditioning, parking, swimming pool, and more! (Please note: No Pets. No Rentals-Rentals not permitted. As per condo rules.) ****UPGRADES INCLUDE: New floors in Living Room, Dining Room, and Hallway, updated kitchen cabinets, lights under kitchen cabinets ,new backsplash, new stainless steel dishwasher, newer GE Refrigerator, new electric range, new hood ,new faucet, upgrades plumbing in kitchen, new vanities & faucets & towel hardware & upgraded plumbing & new grout in both bathrooms, new LED lightings fixtures in all rooms, new ceiling fan w/lighting in dining room, updated electric systems, new hardware on doors, fresh priming and painting throughout, doors stoppers, upgraded closets, brand new AC and heating systems, new blinds, new padding and carpet in bedrooms, new trim in few places, new smoke detectors, new toilets seats, drain down risers and replace valves, fill risers and purge from all floors.**** ***You may contact the Listing Realtor 7 days a week 9am-11pm by cell/text/email.*** 2020-12-15
This property is off market, which means it's not currently listed for sale or rent on Zillow. This may be different from what's available on other websites or public sources.
