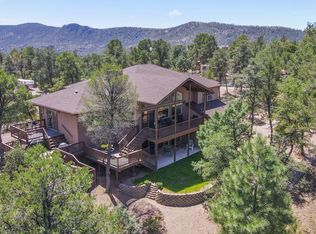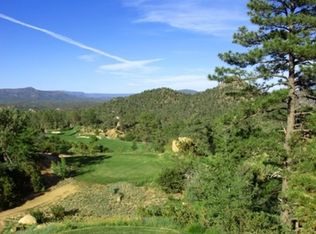Closed
$1,150,000
801 S Anasazi Rd, Payson, AZ 85541
3beds
2,760sqft
Single Family Residence
Built in 1997
4.17 Acres Lot
$1,166,300 Zestimate®
$417/sqft
$3,791 Estimated rent
Home value
$1,166,300
$1.01M - $1.34M
$3,791/mo
Zestimate® history
Loading...
Owner options
Explore your selling options
What's special
Tucked away on 4 acres of towering ponderosa pines bordering the Tonto National Forest with mesmerizing, rugged boulders at the entrance to the property is this custom-built log mountain retreat, and rustic elegance only minutes to Payson amenities. This spacious 3-bedroom, 2-bath single-family home offers approximately 2,760 sq ft of well-appointed living space. The home boasts a timeless blend of log and stone accents-harmonizing mountain charm with comfortable modern living. The interior of the home has log accented vaulted ceilings, luxury vinyl plank flooring, large picture windows, and a cozy river-rock fireplace with a high-efficiency wood stove-perfect for chilly mountain evenings. The kitchen area is open and inviting for those that like to entertain inside or out. From the dining area there is a 1621 sq ft deck that soaks in the privacy and tranquility of living in the mountains. If you need additional outdoor living there is a covered patio or patio with a stone fireplace to enjoy the ambiance and stars. There is a spacious loft that offers flexible living - ideal as a media room, office, or extra sleeping area. The split floor plan offers 2 bedrooms and a guest bath on one side of the home while on the other there is a primary bedroom, walk-in closet and a remodeled 3/4 bath. A deep 3-car garage connects to a recreation room/man cave. There is a workshop that features custom carriage doors and power - perfect for hobbies, toys or tools. This home does not lack storage space with an additional 5 car garage that is perfect with the overhead lighting and two ways to access it. There is plenty of room for a car lift. There are multiple driveways and flat areas to provide plenty of space for trailers, RVs, guest parking or horses. The property is ideal for hiking, horseback riding, or ATV adventures. There are 2 access points to the property making it beautiful and functional. There is also a connex box on the property for additional storage.
Zillow last checked: 8 hours ago
Listing updated: September 04, 2025 at 01:29pm
Listed by:
Kimberly Ann Ross 928-978-1003,
REALTY EXECUTIVES ARIZONA TERRITORY - PAYSON 3
Source: CAAR,MLS#: 92561
Facts & features
Interior
Bedrooms & bathrooms
- Bedrooms: 3
- Bathrooms: 2
- Full bathrooms: 1
- 3/4 bathrooms: 1
Heating
- Electric, Forced Air, Propane
Cooling
- Central Air, Ceiling Fan(s)
Appliances
- Included: Dryer, Washer
- Laundry: Laundry Room
Features
- Breakfast Bar, Kitchen-Dining Combo, Vaulted Ceiling(s), Pantry, Master Main Floor
- Flooring: Carpet, Wood, Concrete, Vinyl
- Windows: Double Pane Windows, Skylight(s)
- Has basement: No
- Has fireplace: Yes
- Fireplace features: Wood Burning Stove, Great Room, Insert, Outside
Interior area
- Total structure area: 2,760
- Total interior livable area: 2,760 sqft
Property
Parking
- Total spaces: 8
- Parking features: Other, Garage Door Opener, Attached, Oversized, Tandem
- Attached garage spaces: 8
Features
- Levels: One
- Stories: 1
- Patio & porch: Porch, Patio, Covered Patio
- Fencing: Chain Link
- Has view: Yes
- View description: Trees/Woods
Lot
- Size: 4.17 Acres
- Features: Many Trees, Tall Pines on Lot, Borders USNF
Details
- Additional structures: Workshop
- Parcel number: 30401328B
- Zoning: Residential
- Other equipment: Satellite Dish
- Horses can be raised: Yes
Construction
Type & style
- Home type: SingleFamily
- Architectural style: Single Level,Cabin
- Property subtype: Single Family Residence
Materials
- Log, Log Siding
- Roof: Asphalt
Condition
- Year built: 1997
Utilities & green energy
- Water: In Payson City Limits
Community & neighborhood
Security
- Security features: Smoke Detector(s)
Location
- Region: Payson
- Subdivision: Unsubdivided
Other
Other facts
- Listing terms: Cash,Conventional
- Road surface type: Gravel
Price history
| Date | Event | Price |
|---|---|---|
| 8/28/2025 | Sold | $1,150,000-2.1%$417/sqft |
Source: | ||
| 7/20/2025 | Pending sale | $1,175,000$426/sqft |
Source: | ||
| 7/10/2025 | Listed for sale | $1,175,000+104.3%$426/sqft |
Source: | ||
| 8/3/2005 | Sold | $575,000$208/sqft |
Source: Public Record Report a problem | ||
Public tax history
| Year | Property taxes | Tax assessment |
|---|---|---|
| 2025 | $4,006 +3.6% | $58,489 +5.4% |
| 2024 | $3,867 +3.5% | $55,505 |
| 2023 | $3,738 +6.3% | -- |
Find assessor info on the county website
Neighborhood: 85541
Nearby schools
GreatSchools rating
- NAPayson Elementary SchoolGrades: K-2Distance: 2.1 mi
- 5/10Rim Country Middle SchoolGrades: 6-8Distance: 2.2 mi
- 2/10Payson High SchoolGrades: 9-12Distance: 2.3 mi
Get pre-qualified for a loan
At Zillow Home Loans, we can pre-qualify you in as little as 5 minutes with no impact to your credit score.An equal housing lender. NMLS #10287.

