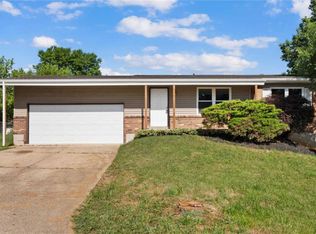Closed
Listing Provided by:
Alyssa M Bryant 314-780-5801,
Hearth 2 Home LLC
Bought with: Wolfe Realty
Price Unknown
801 Ruth Ave, Festus, MO 63028
3beds
1,092sqft
Single Family Residence
Built in 1975
9,844.56 Square Feet Lot
$232,700 Zestimate®
$--/sqft
$1,611 Estimated rent
Home value
$232,700
$205,000 - $263,000
$1,611/mo
Zestimate® history
Loading...
Owner options
Explore your selling options
What's special
This beautifully updated home is located just five minutes from local elementary, middle, and high schools. It boasts fresh paint and modern light fixtures throughout. Enjoy peace of mind with a roof and gutters less than 2 years old. Key features include a driveway and retaining wall (4 years old), new front and back doors, new floors, trim, and ceiling fans in all bedrooms, and stylish new vinyl flooring downstairs. Don’t miss this fantastic opportunity to own a move-in-ready home in a prime location. Schedule a viewing today! Additional Rooms: Sun Room
Zillow last checked: 8 hours ago
Listing updated: April 28, 2025 at 06:33pm
Listing Provided by:
Alyssa M Bryant 314-780-5801,
Hearth 2 Home LLC
Bought with:
Erica Castilaw, 2020041533
Wolfe Realty
Source: MARIS,MLS#: 24042712 Originating MLS: Southern Gateway Association of REALTORS
Originating MLS: Southern Gateway Association of REALTORS
Facts & features
Interior
Bedrooms & bathrooms
- Bedrooms: 3
- Bathrooms: 2
- Full bathrooms: 2
- Main level bathrooms: 1
- Main level bedrooms: 3
Bedroom
- Level: Main
- Area: 90
- Dimensions: 10x9
Bedroom
- Level: Main
- Area: 120
- Dimensions: 10x12
Bedroom
- Level: Main
- Area: 156
- Dimensions: 13x12
Bathroom
- Level: Main
- Area: 60
- Dimensions: 12x5
Bathroom
- Level: Lower
- Area: 80
- Dimensions: 10x8
Kitchen
- Level: Main
- Area: 108
- Dimensions: 12x9
Living room
- Level: Main
- Area: 150
- Dimensions: 15x10
Heating
- Forced Air, Natural Gas
Cooling
- Ceiling Fan(s), Central Air, Electric
Appliances
- Included: Gas Water Heater, Dishwasher
Features
- Dining/Living Room Combo, Kitchen/Dining Room Combo
- Has basement: No
- Number of fireplaces: 1
- Fireplace features: Basement, Recreation Room, Decorative
Interior area
- Total structure area: 1,092
- Total interior livable area: 1,092 sqft
- Finished area above ground: 1,092
- Finished area below ground: 1,092
Property
Parking
- Total spaces: 6
- Parking features: Attached, Garage
- Attached garage spaces: 2
- Carport spaces: 4
- Covered spaces: 6
Features
- Levels: Multi/Split
Lot
- Size: 9,844 sqft
- Dimensions: 9829
Details
- Additional structures: Garage(s)
- Parcel number: 181.001.01007051
- Special conditions: Standard
Construction
Type & style
- Home type: SingleFamily
- Architectural style: Split Foyer,Other
- Property subtype: Single Family Residence
Materials
- Brick Veneer, Vinyl Siding
Condition
- Year built: 1975
Utilities & green energy
- Sewer: Public Sewer
- Water: Public
Community & neighborhood
Location
- Region: Festus
- Subdivision: Empire Acres
HOA & financial
HOA
- Services included: Other
Other
Other facts
- Listing terms: Cash,Conventional,FHA,VA Loan
- Ownership: Private
- Road surface type: Concrete
Price history
| Date | Event | Price |
|---|---|---|
| 7/26/2024 | Sold | -- |
Source: | ||
| 7/9/2024 | Pending sale | $215,000$197/sqft |
Source: | ||
| 7/8/2024 | Listed for sale | $215,000$197/sqft |
Source: | ||
| 12/23/2002 | Sold | -- |
Source: Public Record Report a problem | ||
Public tax history
| Year | Property taxes | Tax assessment |
|---|---|---|
| 2024 | $1,257 +0.5% | $22,200 |
| 2023 | $1,251 +0% | $22,200 |
| 2022 | $1,250 -0.1% | $22,200 |
Find assessor info on the county website
Neighborhood: 63028
Nearby schools
GreatSchools rating
- 5/10Festus Intermediate SchoolGrades: 4-6Distance: 0.6 mi
- 7/10Festus Middle SchoolGrades: 7-8Distance: 0.8 mi
- 8/10Festus Sr. High SchoolGrades: 9-12Distance: 0.5 mi
Schools provided by the listing agent
- Elementary: Festus Elem.
- Middle: Festus Middle
- High: Festus Sr. High
Source: MARIS. This data may not be complete. We recommend contacting the local school district to confirm school assignments for this home.
Get a cash offer in 3 minutes
Find out how much your home could sell for in as little as 3 minutes with a no-obligation cash offer.
Estimated market value
$232,700
Get a cash offer in 3 minutes
Find out how much your home could sell for in as little as 3 minutes with a no-obligation cash offer.
Estimated market value
$232,700

