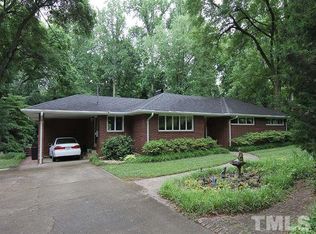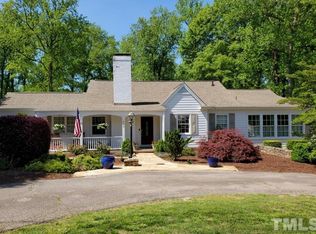Total renovation/addition completed in July 2021. 1st floor master bedroom w/ custom locally milled spalted maple countertops on built-ins, large kitchen w/ center island, large family rm w/ locally milled cypress mantle opens up onto covered back porch w/ fireplace. 2nd floor boast 3 bedrms, 2 full bathrms & bonus rm. Full basement w/ large bonus rm, bedrm & full bathrm. Incredible .73 acre landscaped lot w/ gravel sitting area by the stream, new custom wooden bridge.
This property is off market, which means it's not currently listed for sale or rent on Zillow. This may be different from what's available on other websites or public sources.

