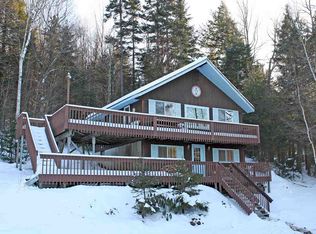Spectacular views of Okemo Mountain and just minutes to downtown Ludlow, the ski slopes and the lakes region! This home is a home run. Sitting on 4.78 acres with an old logging road in your backyard, offering hiking trail and plenty of usable space to explore. Enjoy the outdoor living space on either of the two decks, serving long-range mountain views and perfect for watching the beautiful sunsets and fireworks in the summertime. There have been improvements made to the interior throughout the home including a recently updated bathroom, bunk room and new furniture. There are three bedrooms and two baths, making this a great primary or secondary home. The open-concept living space with kitchen, dining and living room boast mountain views. There is a newer well-installed just 3 years ago, great parking and plenty of outdoor space. Nothing beats the convenient location of this home!
This property is off market, which means it's not currently listed for sale or rent on Zillow. This may be different from what's available on other websites or public sources.
