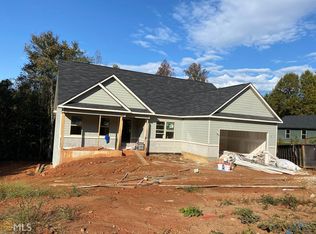ABIGAIL over Basement...This impressive 1.5 story home features three bedrooms, three full baths,upper level has two (2) finished bonus room. With the fourth bedroom, full bath and bonus room on the second floor. Main level is a split bedroom plan, and has a nice kitchen with breakfast bar opening into cozy breakfast are, vaulted family room with fireplace. Spacious master suite, bath with double vanities, garden tub, separate shower, water closet and walk-in closet.100% FINANCING FOR QUALIFIED BUYERS! Builder will pay up to $4000 in closing costs w/preferred lender. PHOTO IS NOT OF ACTUAL HOME.
This property is off market, which means it's not currently listed for sale or rent on Zillow. This may be different from what's available on other websites or public sources.
