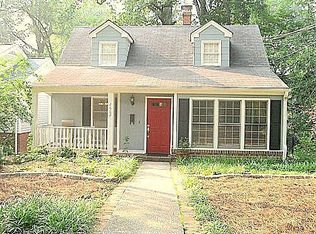This stone cottage belies the soaring ceilings & floor to ceiling windows that lie within. Designed in 2009 & situated on .73 acres, this one-of-a-kind urban retreat has a tranquil tree house feel and a short walk from Cameron Village! The architecture is enhanced by rustic travertine & reclaimed heartpine floors and beams, Jeld Wen windows & carrara marble countertops. The closed loop geothermal system provides for low utility bills. The Lower level includes additional bedrooms, flex space and kitchen
This property is off market, which means it's not currently listed for sale or rent on Zillow. This may be different from what's available on other websites or public sources.
