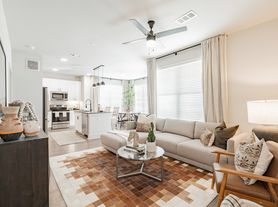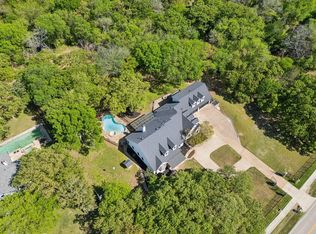Stunning 4-3.5-3 Oasis with Pool in Prime Keller Location Fully Furnished!
Offered fully furnished, this home presents a rare opportunity to enjoy sophisticated living in a highly sought-after community. Crafted for those seeking a perfect blend of comfort and elegance, 801 Rose Court in Keller, TX, is a stunning sanctuary offering 3,509 sq ft of thoughtfully designed living space. Each room is a testament to the home's exceptional craftsmanship, providing a seamless blend of functionality and aesthetic appeal. Step inside to soaring ceilings, hand-scraped hardwood flooring, and a light-filled open floor plan designed for both everyday living and entertaining. The gourmet kitchen is equipped with custom cabinetry, granite countertops, a large center island with seating, and stainless appliances. The expansive living area features oversized windows with gorgeous backyard views. Retreat to the primary suite, complete with a spa-like bath, dual vanities, soaking tub, and walk-in shower. Secondary bedrooms are generously sized with ample closet space. Upstairs, a lovely game room provides the ideal setting for recreation, media, or family gatherings. Outdoors, you will find a private backyard oasis with a sparkling pool, covered patio, and plenty of space. Nestled in a serene neighborhood, this residence invites you to experience the tranquility and beauty of its lush surroundings. Discover the ideal setting for your next chapter in this remarkable Keller residence. INCLUDED IN RENT: Internet, Lawn Care, weekly Pool Service, Housekeeping (2x/mo.), and Utilities (utility caps apply). No smoking, no cats please.
House for rent
$13,000/mo
801 Rose Ct, Keller, TX 76248
4beds
3,509sqft
Price may not include required fees and charges.
Single family residence
Available now
Dogs OK
-- A/C
-- Laundry
-- Parking
-- Heating
What's special
Sparkling poolOpen floor planPrivate backyard oasisHand-scraped hardwood flooringStainless appliancesGranite countertopsCovered patio
- 28 days |
- -- |
- -- |
Travel times
Looking to buy when your lease ends?
Consider a first-time homebuyer savings account designed to grow your down payment with up to a 6% match & 3.83% APY.
Facts & features
Interior
Bedrooms & bathrooms
- Bedrooms: 4
- Bathrooms: 4
- Full bathrooms: 3
- 1/2 bathrooms: 1
Interior area
- Total interior livable area: 3,509 sqft
Property
Parking
- Details: Contact manager
Features
- Exterior features: , Internet included in rent, Lawn Care included in rent
Details
- Parcel number: 41719239
Construction
Type & style
- Home type: SingleFamily
- Property subtype: Single Family Residence
Condition
- Year built: 2015
Utilities & green energy
- Utilities for property: Internet
Community & HOA
Location
- Region: Keller
Financial & listing details
- Lease term: Contact For Details
Price history
| Date | Event | Price |
|---|---|---|
| 9/22/2025 | Listed for rent | $13,000+30%$4/sqft |
Source: Zillow Rentals | ||
| 8/25/2025 | Listing removed | $10,000$3/sqft |
Source: Zillow Rentals | ||
| 6/5/2025 | Listed for rent | $10,000$3/sqft |
Source: Zillow Rentals | ||
| 9/13/2024 | Listing removed | $10,000$3/sqft |
Source: Zillow Rentals | ||
| 6/24/2024 | Listed for rent | $10,000+25%$3/sqft |
Source: Zillow Rentals | ||

