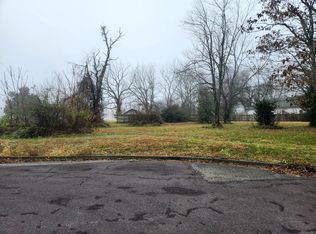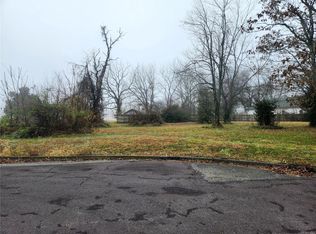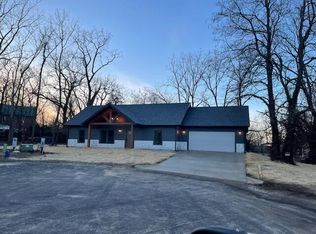Closed
Price Unknown
801 Robin Road, Mountain Grove, MO 65711
3beds
1,520sqft
Single Family Residence
Built in 2024
0.39 Acres Lot
$260,200 Zestimate®
$--/sqft
$1,665 Estimated rent
Home value
$260,200
Estimated sales range
Not available
$1,665/mo
Zestimate® history
Loading...
Owner options
Explore your selling options
What's special
New Build Ranch Style home! Home features real 8x8 timbers making for a beautiful front porch entry! Vaulted open concept for LR-K-Din with patio doors to concrete back patio area. Hickory kitchen with granite countertops & kitchen island. All new stainless appliances. Split bedroom plan with walkin master closet, Master bath offering dbl. vanity, LED mirrored lighting and custom shower. Two additional bedrooms and full bath with nice vanity, tub/shower combo and transom window for natural lighting. Galley utility room w/ large sink/cabinet and roomy closet connecting garage to kitchen area. Oversized garage has sheetrock, back door to sidewalk and window. Beautiful hardy board exterior with real stone on front. Home is made of 2x6 walls, pex plumbing, zip board sheeting and commercial grade 6 inch concrete slab.
Zillow last checked: 8 hours ago
Listing updated: October 16, 2024 at 11:48am
Listed by:
Shelly Smith 417-926-3355,
Down Home Realty
Bought with:
Shelly Smith, 2002031419
Down Home Realty
Source: SOMOMLS,MLS#: 60279965
Facts & features
Interior
Bedrooms & bathrooms
- Bedrooms: 3
- Bathrooms: 2
- Full bathrooms: 2
Heating
- Central, Electric
Cooling
- Ceiling Fan(s), Central Air
Appliances
- Included: Dishwasher, Disposal, Electric Water Heater, Exhaust Fan, Free-Standing Electric Oven, Ice Maker, Microwave, Refrigerator
- Laundry: Main Level, W/D Hookup
Features
- Granite Counters, Vaulted Ceiling(s), Walk-In Closet(s), Walk-in Shower
- Flooring: Carpet, Tile
- Windows: Double Pane Windows, Tilt-In Windows
- Has basement: No
- Attic: Partially Finished,Pull Down Stairs
- Has fireplace: No
Interior area
- Total structure area: 1,520
- Total interior livable area: 1,520 sqft
- Finished area above ground: 1,520
- Finished area below ground: 0
Property
Parking
- Total spaces: 2
- Parking features: Garage Faces Front, Parking Pad, Parking Space
- Attached garage spaces: 2
Features
- Levels: One
- Stories: 1
- Patio & porch: Covered, Front Porch, Patio
- Exterior features: Rain Gutters
- Fencing: Partial,Privacy
- Has view: Yes
- View description: City
Lot
- Size: 0.39 Acres
- Dimensions: 137 x 112
- Features: Cul-De-Sac, Dead End Street, Paved
Details
- Parcel number: N/A
Construction
Type & style
- Home type: SingleFamily
- Architectural style: Ranch
- Property subtype: Single Family Residence
Materials
- HardiPlank Type, Stone
- Foundation: Slab
- Roof: Composition
Condition
- New construction: Yes
- Year built: 2024
Utilities & green energy
- Sewer: Public Sewer
- Water: Public
Community & neighborhood
Location
- Region: Mountain Grove
- Subdivision: N/A
Other
Other facts
- Road surface type: Asphalt
Price history
| Date | Event | Price |
|---|---|---|
| 10/15/2024 | Sold | -- |
Source: | ||
| 10/14/2024 | Pending sale | $249,900$164/sqft |
Source: | ||
Public tax history
Tax history is unavailable.
Neighborhood: 65711
Nearby schools
GreatSchools rating
- 8/10Mountain Grove Elementary SchoolGrades: PK-4Distance: 0.8 mi
- 6/10Mountain Grove Middle SchoolGrades: 5-8Distance: 1.3 mi
- 6/10Mountain Grove High SchoolGrades: 9-12Distance: 0.6 mi
Schools provided by the listing agent
- Elementary: Mountain Grove
- Middle: Mountain Grove
- High: Mountain Grove
Source: SOMOMLS. This data may not be complete. We recommend contacting the local school district to confirm school assignments for this home.


