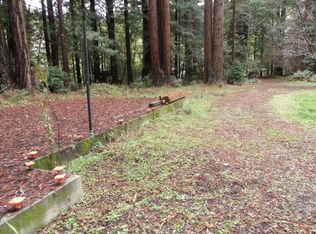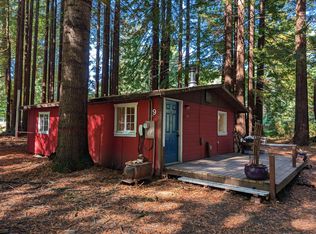This 665 square foot single family home has 2 bedrooms and 1.0 bathrooms. This home is located at 801 Riverside Park Rd #29, Carlotta, CA 95528.
This property is off market, which means it's not currently listed for sale or rent on Zillow. This may be different from what's available on other websites or public sources.


