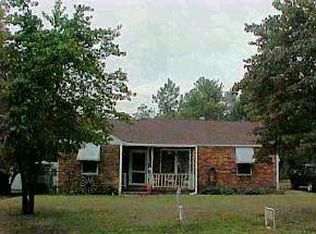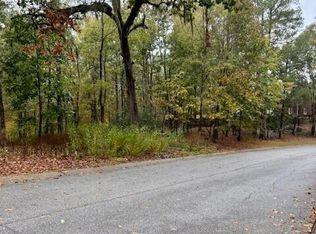Sold for $380,000
$380,000
801 RIVER BLUFF Road, North Augusta, SC 29841
4beds
2,900sqft
Single Family Residence
Built in 1997
1 Acres Lot
$482,600 Zestimate®
$131/sqft
$2,634 Estimated rent
Home value
$482,600
$454,000 - $516,000
$2,634/mo
Zestimate® history
Loading...
Owner options
Explore your selling options
What's special
Fantastic 4 Bedroom / 2.5 Bath home located in the highly sought after Rapids subdivision! This all brick, two story home features beautiful hardwood floors, a huge family room with gas log fireplace, office, large eat-in kitchen that includes stainless appliances & gas range, and a formal dining room. All bedrooms are upstairs including a huge Master suite, laundry room, and bonus that includes a wet bar, cabinets, mini fridge, and microwave! Could be a great rec room for the family or nursery for the kids. Lots of possibilities here! Entire home is wired for internet/ethernet making Wi-Fi access easy no matter where you are in the home. Own an electric car? Well you're in luck because there is a 220 electric outlet for charging in the spacious 2 car garage! Roof is only 1 year old. Tankless Water Heater! Smart thermostats, smoke detectors, locks & security cameras have also been installed. Home also sits on a 1 acre, double lot! The Rapids offers tennis courts, a pool, access to the amazing Greeneway Trail, & clubhouse.
Come visit us today at 801 Riverbluff!
Zillow last checked: 8 hours ago
Listing updated: December 29, 2024 at 01:23am
Listed by:
Lee Kitchen 706-833-4494,
Meybohm Real Estate - North Augusta
Bought with:
Sister Team, 22456
Meybohm Real Estate - North Augusta
Source: Hive MLS,MLS#: 516110
Facts & features
Interior
Bedrooms & bathrooms
- Bedrooms: 4
- Bathrooms: 3
- Full bathrooms: 2
- 1/2 bathrooms: 1
Primary bedroom
- Level: Upper
- Dimensions: 15 x 19.5
Bedroom 2
- Level: Upper
- Dimensions: 11 x 13
Bedroom 3
- Level: Upper
- Dimensions: 10.5 x 11
Bedroom 4
- Level: Upper
- Dimensions: 10 x 15
Bonus room
- Level: Upper
- Dimensions: 14 x 17
Dining room
- Level: Main
- Dimensions: 12 x 13.5
Kitchen
- Level: Main
- Dimensions: 10 x 12
Laundry
- Level: Upper
- Dimensions: 4.5 x 6
Living room
- Level: Main
- Dimensions: 15 x 19
Office
- Level: Main
- Dimensions: 9 x 15
Heating
- Forced Air
Cooling
- Attic Fan, Ceiling Fan(s), Central Air
Appliances
- Included: Built-In Microwave, Dishwasher, Double Oven, Gas Range, Refrigerator, Tankless Water Heater
Features
- Blinds, Eat-in Kitchen, Garden Tub, Gas Dryer Hookup, Pantry, Security System, Walk-In Closet(s), Wet Bar, Wired for Data
- Flooring: Carpet, Ceramic Tile, Hardwood
- Attic: Partially Floored,Pull Down Stairs
- Number of fireplaces: 1
- Fireplace features: Gas Log, Living Room
Interior area
- Total structure area: 2,900
- Total interior livable area: 2,900 sqft
Property
Parking
- Total spaces: 2
- Parking features: Garage, Parking Pad
- Garage spaces: 2
Features
- Levels: Two
- Patio & porch: Deck
- Fencing: Privacy
Lot
- Size: 1 Acres
- Features: See Remarks
Details
- Parcel number: 0021501043
Construction
Type & style
- Home type: SingleFamily
- Property subtype: Single Family Residence
Materials
- Brick
- Foundation: Crawl Space
- Roof: Composition
Condition
- Updated/Remodeled
- New construction: No
- Year built: 1997
Utilities & green energy
- Sewer: Public Sewer
- Water: Public
Community & neighborhood
Community
- Community features: Clubhouse, Pool, Tennis Court(s)
Location
- Region: North Augusta
- Subdivision: The Rapids
HOA & financial
HOA
- Has HOA: Yes
- HOA fee: $400 monthly
Other
Other facts
- Listing agreement: Exclusive Right To Sell
- Listing terms: VA Loan,Cash,Conventional,FHA
Price history
| Date | Event | Price |
|---|---|---|
| 6/30/2023 | Sold | $380,000+4.1%$131/sqft |
Source: | ||
| 6/30/2023 | Pending sale | $364,900$126/sqft |
Source: | ||
| 5/30/2023 | Contingent | $364,900$126/sqft |
Source: | ||
| 5/28/2023 | Listed for sale | $364,900+35.1%$126/sqft |
Source: | ||
| 6/3/2016 | Sold | $270,000-1.3%$93/sqft |
Source: | ||
Public tax history
| Year | Property taxes | Tax assessment |
|---|---|---|
| 2025 | $1,790 | $17,870 |
| 2024 | $1,790 +29% | $17,870 +29.3% |
| 2023 | $1,387 +2.8% | $13,820 |
Find assessor info on the county website
Neighborhood: 29841
Nearby schools
GreatSchools rating
- 6/10Hammond Hill Elementary SchoolGrades: PK-5Distance: 1 mi
- 6/10Paul Knox Middle SchoolGrades: 6-8Distance: 1.7 mi
- 6/10North Augusta High SchoolGrades: 9-12Distance: 1.9 mi
Schools provided by the listing agent
- Elementary: Hammond Hill
- Middle: Paul Knox
- High: North Augusta
Source: Hive MLS. This data may not be complete. We recommend contacting the local school district to confirm school assignments for this home.

Get pre-qualified for a loan
At Zillow Home Loans, we can pre-qualify you in as little as 5 minutes with no impact to your credit score.An equal housing lender. NMLS #10287.

