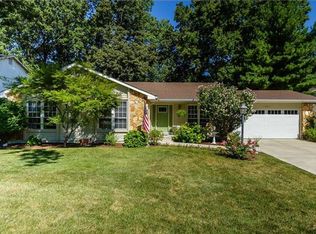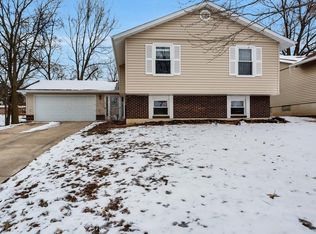Closed
Listing Provided by:
Ted Gottlieb 314-690-9922,
MORE, REALTORS
Bought with: Ryse Realty Group
Price Unknown
801 Ridge Dr, Saint Peters, MO 63376
3beds
1,718sqft
Single Family Residence
Built in 1977
0.29 Acres Lot
$283,000 Zestimate®
$--/sqft
$2,361 Estimated rent
Home value
$283,000
$255,000 - $311,000
$2,361/mo
Zestimate® history
Loading...
Owner options
Explore your selling options
What's special
Just minutes from the Page Ave Expressway, this centrally located 3 bedroom, 2-car garage ranch home seeks a new owner (the previous ones are moving out town). You'll enjoy the modern kitchen complete with fridge, gas range, and quartz tops - overlooking the large level fenced back yard, deck and gazebo. The bathrooms have been updated - featuring tile floors and adult height vanities. Replacement windows throughout. The unfinished lower level is available for extra living space, if you please.
Zillow last checked: 8 hours ago
Listing updated: April 28, 2025 at 04:29pm
Listing Provided by:
Ted Gottlieb 314-690-9922,
MORE, REALTORS
Bought with:
Matthew Ameiss, 2021015667
Ryse Realty Group
Source: MARIS,MLS#: 23063918 Originating MLS: St. Louis Association of REALTORS
Originating MLS: St. Louis Association of REALTORS
Facts & features
Interior
Bedrooms & bathrooms
- Bedrooms: 3
- Bathrooms: 2
- Full bathrooms: 2
- Main level bathrooms: 2
- Main level bedrooms: 3
Primary bedroom
- Features: Floor Covering: Carpeting, Wall Covering: Some
- Level: Main
- Area: 342
- Dimensions: 19x18
Bedroom
- Features: Floor Covering: Carpeting, Wall Covering: Some
- Level: Main
- Area: 168
- Dimensions: 14x12
Bedroom
- Features: Floor Covering: Carpeting, Wall Covering: Some
- Level: Main
- Area: 144
- Dimensions: 12x12
Primary bathroom
- Features: Floor Covering: Ceramic Tile, Wall Covering: None
- Level: Main
- Area: 35
- Dimensions: 7x5
Bathroom
- Features: Floor Covering: Ceramic Tile, Wall Covering: None
- Level: Main
- Area: 35
- Dimensions: 7x5
Dining room
- Features: Floor Covering: Carpeting, Wall Covering: Some
- Level: Main
- Area: 210
- Dimensions: 15x14
Great room
- Features: Floor Covering: Carpeting, Wall Covering: Some
- Level: Main
- Area: 374
- Dimensions: 22x17
Kitchen
- Features: Floor Covering: Laminate, Wall Covering: Some
- Level: Main
- Area: 252
- Dimensions: 18x14
Living room
- Features: Floor Covering: Carpeting, Wall Covering: Some
- Level: Main
- Area: 273
- Dimensions: 21x13
Heating
- Natural Gas, Forced Air
Cooling
- Central Air, Electric
Appliances
- Included: Gas Water Heater, Dishwasher, Disposal, Microwave, Gas Range, Gas Oven
Features
- Center Hall Floorplan, Vaulted Ceiling(s), Walk-In Closet(s), Eat-in Kitchen, Pantry, Separate Dining, Entrance Foyer
- Flooring: Carpet
- Doors: Panel Door(s), Sliding Doors
- Windows: Bay Window(s), Insulated Windows, Window Treatments
- Basement: Full,Concrete,Sump Pump
- Number of fireplaces: 1
- Fireplace features: Great Room, Gas Starter, Insert, Wood Burning
Interior area
- Total structure area: 1,718
- Total interior livable area: 1,718 sqft
- Finished area above ground: 1,718
Property
Parking
- Total spaces: 2
- Parking features: Attached, Garage
- Attached garage spaces: 2
Features
- Levels: One
- Patio & porch: Deck
Lot
- Size: 0.29 Acres
- Dimensions: 107' x 176' x 58' x 139'
- Features: Level
Details
- Parcel number: 300105146000044.0000000
- Special conditions: Standard
Construction
Type & style
- Home type: SingleFamily
- Architectural style: Traditional,Ranch
- Property subtype: Single Family Residence
Materials
- Stone Veneer, Brick Veneer, Vinyl Siding
Condition
- Year built: 1977
Utilities & green energy
- Sewer: Public Sewer
- Water: Public
Community & neighborhood
Location
- Region: Saint Peters
- Subdivision: Country Lake Estate #1
Other
Other facts
- Listing terms: Cash,Conventional,FHA,VA Loan
- Ownership: Private
- Road surface type: Concrete
Price history
| Date | Event | Price |
|---|---|---|
| 1/5/2024 | Sold | -- |
Source: | ||
| 11/29/2023 | Contingent | $310,000$180/sqft |
Source: | ||
| 11/16/2023 | Price change | $310,000-1.6%$180/sqft |
Source: | ||
| 11/3/2023 | Listed for sale | $314,900$183/sqft |
Source: | ||
| 9/13/2017 | Sold | -- |
Source: | ||
Public tax history
Tax history is unavailable.
Neighborhood: 63376
Nearby schools
GreatSchools rating
- 4/10Fairmount Elementary SchoolGrades: K-5Distance: 1 mi
- 7/10Hollenbeck Middle SchoolGrades: 6-8Distance: 2.2 mi
- 8/10Francis Howell North High SchoolGrades: 9-12Distance: 1 mi
Schools provided by the listing agent
- Elementary: Fairmount Elem.
- Middle: Hollenbeck Middle
- High: Francis Howell High
Source: MARIS. This data may not be complete. We recommend contacting the local school district to confirm school assignments for this home.
Get a cash offer in 3 minutes
Find out how much your home could sell for in as little as 3 minutes with a no-obligation cash offer.
Estimated market value
$283,000

