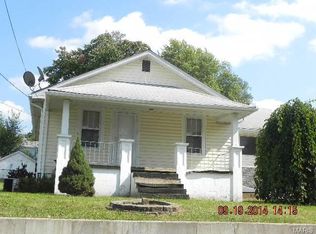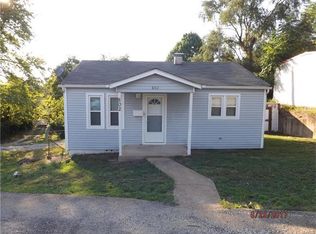Closed
Listing Provided by:
Jim C Triplett 573-760-4246,
Coldwell Banker Hulsey,
Cindy Backer 573-760-4243,
Coldwell Banker Hulsey
Bought with: Freedom Realty MO, LLC
Price Unknown
801 Richeson Rd, Potosi, MO 63664
2beds
936sqft
Single Family Residence
Built in 1932
0.35 Acres Lot
$149,000 Zestimate®
$--/sqft
$910 Estimated rent
Home value
$149,000
Estimated sales range
Not available
$910/mo
Zestimate® history
Loading...
Owner options
Explore your selling options
What's special
Welcome to your charming bungalow retreat in the heart of Potosi, MO! This delightful 2-bedroom, 1-bath home is perfect for those seeking comfort and convenience. Step inside to discover a beautifully updated kitchen, complete with stainless steel appliances that make cooking a joy. The separate dining room offers a cozy space for family meals or entertaining guests. You'll love the fresh ambiance created by newer paint and stylish vinyl plank flooring throughout the home. The full unfinished basement provides ample storage space or the potential for future expansion. Relax on the inviting covered front porch or unwind on the small covered rear deck, perfect for enjoying your morning coffee or evening sunsets. Situated on a desirable corner lot, this property offers plenty of parking options, including a 2-car detached garage and a small storage shed for all your outdoor needs. This home offers the perfect blend of comfort and functionality. Schedule a viewing today.
Zillow last checked: 8 hours ago
Listing updated: May 01, 2025 at 10:22pm
Listing Provided by:
Jim C Triplett 573-760-4246,
Coldwell Banker Hulsey,
Cindy Backer 573-760-4243,
Coldwell Banker Hulsey
Bought with:
Lauryn D Sheets, 2023043500
Freedom Realty MO, LLC
Source: MARIS,MLS#: 24068115 Originating MLS: Mineral Area Board of REALTORS
Originating MLS: Mineral Area Board of REALTORS
Facts & features
Interior
Bedrooms & bathrooms
- Bedrooms: 2
- Bathrooms: 1
- Full bathrooms: 1
- Main level bathrooms: 1
- Main level bedrooms: 2
Bathroom
- Features: Floor Covering: Luxury Vinyl Plank
- Level: Main
- Area: 42
- Dimensions: 7x6
Other
- Features: Floor Covering: Luxury Vinyl Plank
- Level: Main
- Area: 168
- Dimensions: 14x12
Other
- Features: Floor Covering: Luxury Vinyl Plank
- Level: Main
- Area: 154
- Dimensions: 14x11
Dining room
- Features: Floor Covering: Luxury Vinyl Plank
- Level: Main
- Area: 143
- Dimensions: 11x13
Kitchen
- Features: Floor Covering: Luxury Vinyl Plank
- Level: Main
- Area: 100
- Dimensions: 10x10
Living room
- Features: Floor Covering: Luxury Vinyl Plank
- Level: Main
- Area: 169
- Dimensions: 13x13
Heating
- Forced Air, Natural Gas
Cooling
- Central Air, Electric
Appliances
- Included: Dishwasher, Disposal, Microwave, Gas Range, Gas Oven, Refrigerator, Gas Water Heater
Features
- Separate Dining
- Windows: Wood Frames
- Basement: Full,Unfinished
- Has fireplace: No
- Fireplace features: None
Interior area
- Total structure area: 936
- Total interior livable area: 936 sqft
- Finished area above ground: 936
Property
Parking
- Total spaces: 2
- Parking features: Detached, Off Street
- Garage spaces: 2
Features
- Levels: One
- Patio & porch: Deck, Covered
Lot
- Size: 0.35 Acres
- Dimensions: 80 x 193
- Features: Corner Lot
Details
- Additional structures: Shed(s)
- Parcel number: 191.0011001034007.00000
- Special conditions: Standard
Construction
Type & style
- Home type: SingleFamily
- Architectural style: Traditional,Bungalow
- Property subtype: Single Family Residence
Materials
- Steel Siding
Condition
- Year built: 1932
Utilities & green energy
- Sewer: Public Sewer
- Water: Public
Community & neighborhood
Location
- Region: Potosi
- Subdivision: Coleman 1st Add
Other
Other facts
- Listing terms: Cash,Conventional,FHA,Other,USDA Loan,VA Loan
- Ownership: Private
- Road surface type: Gravel
Price history
| Date | Event | Price |
|---|---|---|
| 1/22/2025 | Sold | -- |
Source: | ||
| 12/22/2024 | Contingent | $144,900$155/sqft |
Source: | ||
| 12/10/2024 | Price change | $144,900-3.3%$155/sqft |
Source: | ||
| 10/29/2024 | Listed for sale | $149,900+154.1%$160/sqft |
Source: | ||
| 9/16/2022 | Sold | -- |
Source: | ||
Public tax history
| Year | Property taxes | Tax assessment |
|---|---|---|
| 2024 | $373 +0.7% | $6,840 |
| 2023 | $371 -0.2% | $6,840 |
| 2022 | $371 -0.6% | $6,840 |
Find assessor info on the county website
Neighborhood: 63664
Nearby schools
GreatSchools rating
- 10/10Trojan Intermediate SchoolGrades: 4-6Distance: 0.7 mi
- 5/10John A. Evans Middle SchoolGrades: 7-8Distance: 0.6 mi
- 5/10Potosi High SchoolGrades: 9-12Distance: 0.6 mi
Schools provided by the listing agent
- Elementary: Potosi Elem.
- Middle: John A. Evans Middle
- High: Potosi High
Source: MARIS. This data may not be complete. We recommend contacting the local school district to confirm school assignments for this home.
Sell with ease on Zillow
Get a Zillow Showcase℠ listing at no additional cost and you could sell for —faster.
$149,000
2% more+$2,980
With Zillow Showcase(estimated)$151,980

