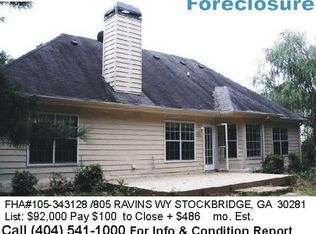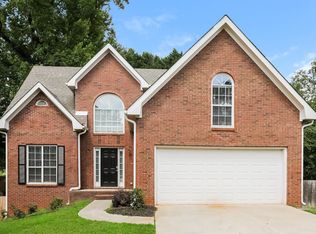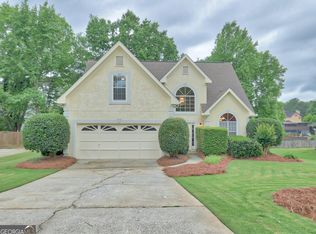This incredible Stockbridge home is sure to make you the envy of all your friends! Nestled perfectly on a corner lot in a well-kept neighborhood with tons of great amenities. Vaulted ceilings and large windows give a sense of grandeur and bring in plenty of gorgeous Georgia sunshine, letting you save on your energy bills! Come home for some well-deserved rest and relaxation and put your feet up in the spacious great room. The gourmet kitchen opens into the dining and living areas, letting you enjoy preparing and sharing meals with family and friends. Host unforgettable cookouts and create memories that will last a lifetime in the huge back yard! Dont let this home be the one that got away. Call Marketplace Homes today to schedule a showing!
This property is off market, which means it's not currently listed for sale or rent on Zillow. This may be different from what's available on other websites or public sources.


