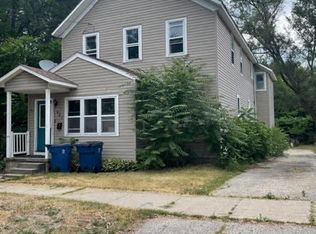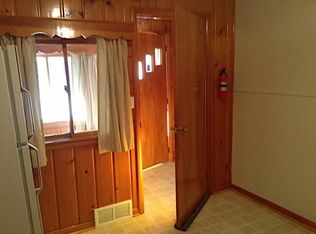Sold
$193,000
801 Ramsdell St, Manistee, MI 49660
4beds
1,750sqft
Single Family Residence
Built in 1955
8,712 Square Feet Lot
$202,900 Zestimate®
$110/sqft
$2,036 Estimated rent
Home value
$202,900
Estimated sales range
Not available
$2,036/mo
Zestimate® history
Loading...
Owner options
Explore your selling options
What's special
A well-maintained 4-bedroom, 2-bath, with no shortage of storage this home is waiting for you to move in. Spacious bedrooms, full bathroom upstairs and down and the major mechanicals have been updated. Home is situated on a generous corner lot, with a large private yard, providing an ideal outdoor retreat. The expansive green space allows for endless possibilities, from hosting summer barbecues to creating a serene garden oasis. This home benefits from a prime location that combines the charm of a residential area with convenient access to nearby amenities. Schools, parks and Lake Michigan! Buyer to verify all square footage.
Zillow last checked: 8 hours ago
Listing updated: June 29, 2024 at 11:33am
Listed by:
Jermaine Elizabeth Sullivan 231-425-6935,
Dwelling Realty - KW Northern Michigan
Bought with:
Kyle Kovalcik, 6501411346
GREENRIDGE Realty Ludington
Source: MichRIC,MLS#: 24016031
Facts & features
Interior
Bedrooms & bathrooms
- Bedrooms: 4
- Bathrooms: 2
- Full bathrooms: 2
- Main level bedrooms: 2
Primary bedroom
- Level: Upper
- Area: 345
- Dimensions: 23.00 x 15.00
Bedroom 2
- Level: Main
- Area: 108
- Dimensions: 12.00 x 9.00
Bedroom 3
- Level: Main
- Area: 120
- Dimensions: 12.00 x 10.00
Bedroom 4
- Level: Upper
- Area: 176
- Dimensions: 16.00 x 11.00
Primary bathroom
- Level: Main
- Area: 64
- Dimensions: 8.00 x 8.00
Bathroom 2
- Level: Upper
- Area: 50
- Dimensions: 10.00 x 5.00
Dining area
- Level: Main
- Area: 220
- Dimensions: 20.00 x 11.00
Kitchen
- Level: Main
- Area: 250
- Dimensions: 25.00 x 10.00
Living room
- Level: Main
- Area: 196
- Dimensions: 14.00 x 14.00
Heating
- Forced Air
Appliances
- Included: Dryer, Range, Refrigerator, Washer
- Laundry: In Basement
Features
- Eat-in Kitchen
- Flooring: Carpet
- Windows: Screens, Insulated Windows, Bay/Bow, Garden Window
- Basement: Full
- Has fireplace: No
Interior area
- Total structure area: 1,750
- Total interior livable area: 1,750 sqft
- Finished area below ground: 0
Property
Parking
- Total spaces: 2
- Parking features: Detached
- Garage spaces: 2
Features
- Stories: 2
Lot
- Size: 8,712 sqft
- Dimensions: 65 x 135
- Features: Corner Lot, Level, Sidewalk, Ground Cover, Shrubs/Hedges
Details
- Parcel number: 5174872401
- Zoning description: Residential
Construction
Type & style
- Home type: SingleFamily
- Architectural style: Traditional
- Property subtype: Single Family Residence
Materials
- HardiPlank Type
- Roof: Shingle
Condition
- New construction: No
- Year built: 1955
Utilities & green energy
- Sewer: Public Sewer, Storm Sewer
- Water: Public
- Utilities for property: Phone Available, Natural Gas Available, Electricity Available, Cable Available, Phone Connected, Natural Gas Connected, Cable Connected
Community & neighborhood
Location
- Region: Manistee
Other
Other facts
- Listing terms: Cash,FHA,VA Loan,Conventional
- Road surface type: Paved
Price history
| Date | Event | Price |
|---|---|---|
| 6/28/2024 | Sold | $193,000$110/sqft |
Source: | ||
| 5/5/2024 | Contingent | $193,000$110/sqft |
Source: | ||
| 4/5/2024 | Listed for sale | $193,000+4.7%$110/sqft |
Source: | ||
| 12/19/2023 | Listing removed | -- |
Source: | ||
| 8/10/2023 | Price change | $184,400-4.9%$105/sqft |
Source: | ||
Public tax history
| Year | Property taxes | Tax assessment |
|---|---|---|
| 2025 | $2,808 +95.9% | $63,900 +32.8% |
| 2024 | $1,434 | $48,100 +17.3% |
| 2023 | -- | $41,000 +20.2% |
Find assessor info on the county website
Neighborhood: 49660
Nearby schools
GreatSchools rating
- 7/10Manistee High SchoolGrades: 6-12Distance: 1.1 mi
- 4/10John F. Kennedy Elementary SchoolGrades: 3-5Distance: 1.5 mi
Schools provided by the listing agent
- Elementary: Jefferson Elementary School
- Middle: Kennedy Middle School
- High: Manistee Middle High School
Source: MichRIC. This data may not be complete. We recommend contacting the local school district to confirm school assignments for this home.
Get pre-qualified for a loan
At Zillow Home Loans, we can pre-qualify you in as little as 5 minutes with no impact to your credit score.An equal housing lender. NMLS #10287.

