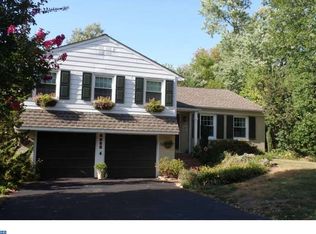Sold for $675,000
$675,000
801 Preston Rd, Erdenheim, PA 19038
3beds
2,896sqft
Single Family Residence
Built in 1957
0.36 Acres Lot
$741,400 Zestimate®
$233/sqft
$3,461 Estimated rent
Home value
$741,400
$704,000 - $786,000
$3,461/mo
Zestimate® history
Loading...
Owner options
Explore your selling options
What's special
At 801 Preston Road, you will find a light-filled multi-level home with a backyard oasis. Located just off of Paper Mill Rd in Chesney Downs, this 4-level house offers 3 bedrooms with 2 baths on the top level, an open dining room and living room with cathedral ceilings and eat-in kitchen on the 3rd level, and an entrance foyer, home office, laundry room, powder room and two car garage on the entry-level. Rounding out the varied spaces of this home, the lower level features a finished basement with outdoor access and large windows, a utility room, and a clean and dry crawl space for storage with recently replaced water inlet service and sewer lines. Features that are unique to this property include a huge deck accessible from sliding doors in the dining room and a door in the kitchen, a very private backyard with mature plantings that provide "natural" fencing along the south side of the corner lot, and a small creek at the back of the property. A 2-year-old shed in the rear corner of the yard provides spacious storage for outdoor furniture and landscaping tools. Along the north-facing side yard, there is a frog pond designed by the seller. The systems in this house have been meticulously maintained and feature some recent updates. The high-efficiency HVAC unit including a whole-house humidifier was installed in 2013. The washer and gas dryer were added in 2016 and the water heater was replaced in 2011. After moving in the sellers renovated the kitchen and installed the appliances along with Italian terra cotta backsplash and maple cabinetry in 2009. Concerned about the roof? It was installed in 2009 with 28 years remaining on the warranty. With walking access to the Springfield Township schools and the township library, proximity to Rte 309 and the Erdenheim retail corridor on Bethlehem Pike, this location has many advantages. Come to Chesney Downs to see the best of what Erdenheim offers residents.
Zillow last checked: 8 hours ago
Listing updated: March 20, 2024 at 05:01pm
Listed by:
Ernie Tracy 610-662-3249,
BHHS Fox & Roach-Chestnut Hill,
Listing Team: Living Well Homes Collective
Bought with:
Wendy Schwartz, RS285731
Compass RE
Source: Bright MLS,MLS#: PAMC2095648
Facts & features
Interior
Bedrooms & bathrooms
- Bedrooms: 3
- Bathrooms: 3
- Full bathrooms: 2
- 1/2 bathrooms: 1
- Main level bathrooms: 1
Basement
- Description: Percent Finished: 71.0
- Area: 840
Heating
- Forced Air, Natural Gas
Cooling
- Central Air, Electric
Appliances
- Included: Dishwasher, Dryer, Washer, Humidifier, Disposal, Oven/Range - Electric, Gas Water Heater
- Laundry: Lower Level, Laundry Room
Features
- Primary Bath(s), Ceiling Fan(s), Bathroom - Stall Shower, Eat-in Kitchen, Combination Dining/Living, Attic/House Fan, Cathedral Ceiling(s), 9'+ Ceilings
- Flooring: Wood, Carpet, Vinyl
- Doors: Sliding Glass
- Windows: Bay/Bow, Replacement, Double Pane Windows, Stain/Lead Glass
- Basement: Full
- Has fireplace: No
Interior area
- Total structure area: 3,136
- Total interior livable area: 2,896 sqft
- Finished area above ground: 2,296
- Finished area below ground: 600
Property
Parking
- Total spaces: 4
- Parking features: Garage Door Opener, Asphalt, Attached, Driveway, On Street
- Attached garage spaces: 2
- Uncovered spaces: 2
- Details: Garage Sqft: 399
Accessibility
- Accessibility features: None
Features
- Levels: Multi/Split,Four
- Stories: 4
- Patio & porch: Deck, Patio
- Exterior features: Sidewalks, Street Lights
- Pool features: None
Lot
- Size: 0.36 Acres
- Dimensions: 80.00 x 0.00
- Features: Corner Lot, Level, Front Yard, Rear Yard, SideYard(s), Corner Lot/Unit
Details
- Additional structures: Above Grade, Below Grade
- Parcel number: 520014926007
- Zoning: A
- Special conditions: Standard
Construction
Type & style
- Home type: SingleFamily
- Architectural style: Traditional
- Property subtype: Single Family Residence
Materials
- Aluminum Siding, Vinyl Siding, Brick
- Foundation: Block
- Roof: Pitched
Condition
- New construction: No
- Year built: 1957
Utilities & green energy
- Electric: Circuit Breakers, 200+ Amp Service
- Sewer: Public Sewer
- Water: Public
- Utilities for property: Cable Connected, Cable
Community & neighborhood
Security
- Security features: Security System
Location
- Region: Erdenheim
- Subdivision: Chesney Downs
- Municipality: SPRINGFIELD TWP
Other
Other facts
- Listing agreement: Exclusive Agency
- Ownership: Fee Simple
Price history
| Date | Event | Price |
|---|---|---|
| 3/20/2024 | Sold | $675,000+10.7%$233/sqft |
Source: | ||
| 2/19/2024 | Pending sale | $610,000$211/sqft |
Source: | ||
| 2/15/2024 | Listed for sale | $610,000+63.9%$211/sqft |
Source: | ||
| 12/8/2009 | Sold | $372,186-3.8%$129/sqft |
Source: Public Record Report a problem | ||
| 8/7/2009 | Listed for sale | $387,000+54.8%$134/sqft |
Source: Weichert Realtors #5573635 Report a problem | ||
Public tax history
| Year | Property taxes | Tax assessment |
|---|---|---|
| 2025 | $7,502 +4.8% | $153,770 |
| 2024 | $7,158 | $153,770 |
| 2023 | $7,158 +5.4% | $153,770 |
Find assessor info on the county website
Neighborhood: 19038
Nearby schools
GreatSchools rating
- NASpringfield Township Elementary School-EnfieldGrades: K-2Distance: 0.5 mi
- 9/10Springfield Twp Middle SchoolGrades: 6-8Distance: 0.7 mi
- 8/10Springfield Twp High SchoolGrades: 9-12Distance: 0.5 mi
Schools provided by the listing agent
- Elementary: Enfield
- Middle: Springfield Township
- High: Springfield Township
- District: Springfield Township
Source: Bright MLS. This data may not be complete. We recommend contacting the local school district to confirm school assignments for this home.
Get a cash offer in 3 minutes
Find out how much your home could sell for in as little as 3 minutes with a no-obligation cash offer.
Estimated market value$741,400
Get a cash offer in 3 minutes
Find out how much your home could sell for in as little as 3 minutes with a no-obligation cash offer.
Estimated market value
$741,400
