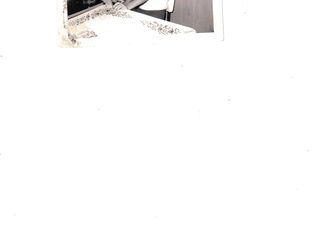Sold
Price Unknown
801 Preston Ave, Lewiston, ID 83501
4beds
2baths
3,140sqft
Single Family Residence
Built in 1950
0.32 Acres Lot
$490,300 Zestimate®
$--/sqft
$2,421 Estimated rent
Home value
$490,300
Estimated sales range
Not available
$2,421/mo
Zestimate® history
Loading...
Owner options
Explore your selling options
What's special
Make yourself comfortable in this charming and well cared for mid-century modern home. The abundance of natural light streaming in brings this 4 bedroom, 2 bathroom home to life! The main floor features 3 bedrooms, a full bathroom, kitchen, living, and dining spaces for easy living. The walk-out basement could be converted into an apartment with 1 bedroom, a 3/4 bathroom, kitchen, 2 large living room areas, and a large storage room. Enjoy the indoor-outdoor living with a covered patio that leads to an expansive, private backyard surrounded by a 6 ft vinyl fence. And let's not forget about yet another amazing space perfect for barbecues with friends and family or to just relax in the peaceful atmosphere! There is RV parking, a pull-though driveway and you can rest easy knowing the roof and water heater are only 2-3 yrs old.
Zillow last checked: 8 hours ago
Listing updated: August 15, 2024 at 05:07pm
Listed by:
Beth Mckarcher 208-305-1354,
Assist 2 Sell Discovery Real Estate
Bought with:
Robert Shepherd
Coldwell Banker Tomlinson Associates
Source: IMLS,MLS#: 98914609
Facts & features
Interior
Bedrooms & bathrooms
- Bedrooms: 4
- Bathrooms: 2
- Main level bathrooms: 1
- Main level bedrooms: 3
Primary bedroom
- Level: Main
Bedroom 2
- Level: Main
Bedroom 3
- Level: Main
Bedroom 4
- Level: Lower
Family room
- Level: Main
Kitchen
- Level: Main
Living room
- Level: Lower
Heating
- Forced Air, Natural Gas
Cooling
- Central Air
Appliances
- Included: Gas Water Heater, Dishwasher, Disposal, Microwave, Oven/Range Freestanding, Refrigerator, Trash Compactor, Washer, Dryer
Features
- Family Room, Two Kitchens, Breakfast Bar, Pantry, Laminate Counters, Wood/Butcher Block Counters, Number of Baths Main Level: 1, Number of Baths Below Grade: 1, Bonus Room Level: Down
- Flooring: Tile, Carpet, Laminate
- Basement: Walk-Out Access
- Number of fireplaces: 2
- Fireplace features: Two
Interior area
- Total structure area: 3,140
- Total interior livable area: 3,140 sqft
- Finished area above ground: 1,570
- Finished area below ground: 1,570
Property
Parking
- Total spaces: 2
- Parking features: Carport, RV Access/Parking
- Carport spaces: 2
Accessibility
- Accessibility features: Accessible Approach with Ramp
Features
- Levels: Single with Below Grade
- Patio & porch: Covered Patio/Deck
- Has spa: Yes
- Spa features: Heated, Bath
- Fencing: Partial,Vinyl
Lot
- Size: 0.32 Acres
- Dimensions: 130.6 x 105.6
- Features: 10000 SF - .49 AC, Garden, Corner Lot
Details
- Additional structures: Shed(s)
- Parcel number: RPL00020050650
Construction
Type & style
- Home type: SingleFamily
- Property subtype: Single Family Residence
Materials
- Frame, Vinyl Siding
- Roof: Other
Condition
- Year built: 1950
Utilities & green energy
- Water: Public
- Utilities for property: Sewer Connected, Cable Connected, Broadband Internet
Community & neighborhood
Location
- Region: Lewiston
Other
Other facts
- Listing terms: Cash,Conventional,FHA,USDA Loan,VA Loan
- Ownership: Fee Simple
- Road surface type: Paved
Price history
Price history is unavailable.
Public tax history
| Year | Property taxes | Tax assessment |
|---|---|---|
| 2025 | $4,380 -0.8% | $503,066 +20.5% |
| 2024 | $4,417 +3% | $417,499 +1.9% |
| 2023 | $4,290 +7.8% | $409,654 +7.8% |
Find assessor info on the county website
Neighborhood: 83501
Nearby schools
GreatSchools rating
- 5/10Mc Ghee Elementary SchoolGrades: K-5Distance: 0.4 mi
- 6/10Jenifer Junior High SchoolGrades: 6-8Distance: 1.6 mi
- 5/10Lewiston Senior High SchoolGrades: 9-12Distance: 0.6 mi
Schools provided by the listing agent
- Elementary: McGhee
- Middle: Sacajawea
- High: Lewiston
- District: Lewiston Independent School District #1
Source: IMLS. This data may not be complete. We recommend contacting the local school district to confirm school assignments for this home.
