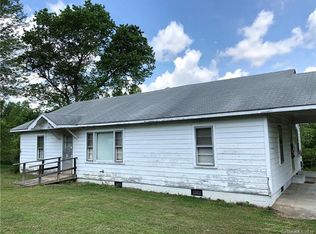Closed
$260,000
801 Powell Bridge Rd, Harmony, NC 28634
3beds
1,458sqft
Single Family Residence
Built in 1975
2.6 Acres Lot
$314,200 Zestimate®
$178/sqft
$1,735 Estimated rent
Home value
$314,200
$289,000 - $339,000
$1,735/mo
Zestimate® history
Loading...
Owner options
Explore your selling options
What's special
Brick ranch with full basement on half an acre & a 30x48 detached garage/workshop on 2.1 acres totals +/-2.6 country acres on 2 parcels of land. Contact zoning to see if the larger piece is suitable for another homesite. This
lovely property has been maintained & loved. A few cosmetic updates are needed but the home has many desirable features. Easy access into the home with just one step in from the carport or use the removable ramp that can stay or go. Inside offers a large eat-in kitchen, solid surface countertops, plenty of cabinet space, good closet space, 2 fireplaces, a large picture window, garage entry into the basement & a huge back deck. The primary bedroom has a walk-in closet & en suite bathroom with stand-up shower. Follow the flat land beside the garage that provides access into the woods where there's a steep slope to the spring-fed creek. The property is a few miles from the town of Harmony Medical Center, park, library, restaurants, grocery & hardware stores.
Zillow last checked: 8 hours ago
Listing updated: February 16, 2023 at 06:06pm
Listing Provided by:
Kelly Bishop kelly.pardue@exprealty.com,
EXP Realty LLC Mooresville
Bought with:
John Buchanan
Buchanan Realty LLC
Source: Canopy MLS as distributed by MLS GRID,MLS#: 3908118
Facts & features
Interior
Bedrooms & bathrooms
- Bedrooms: 3
- Bathrooms: 2
- Full bathrooms: 2
- Main level bedrooms: 3
Bedroom s
- Level: Main
Bedroom s
- Level: Main
Bathroom full
- Level: Main
Bathroom full
- Level: Main
Basement
- Level: Basement
Basement
- Level: Basement
Dining area
- Level: Main
Dining area
- Level: Main
Kitchen
- Level: Main
Kitchen
- Level: Main
Laundry
- Level: Main
Laundry
- Level: Main
Living room
- Level: Main
Living room
- Level: Main
Heating
- Heat Pump
Cooling
- Ceiling Fan(s), Heat Pump
Appliances
- Included: Dishwasher, Electric Range, Electric Water Heater
- Laundry: Laundry Room
Features
- Walk-In Closet(s)
- Flooring: Carpet
- Basement: Exterior Entry,Interior Entry
- Fireplace features: Living Room
Interior area
- Total structure area: 1,476
- Total interior livable area: 1,458 sqft
- Finished area above ground: 1,458
- Finished area below ground: 0
Property
Parking
- Total spaces: 4
- Parking features: Basement, Driveway, Attached Garage, Detached Garage, Garage Shop, Garage on Main Level
- Attached garage spaces: 4
- Has uncovered spaces: Yes
Accessibility
- Accessibility features: Door Width 32 Inches or More, Ramp(s)-Main Level
Features
- Levels: One
- Stories: 1
- Patio & porch: Front Porch
Lot
- Size: 2.60 Acres
- Features: Cleared, Paved, Wooded
Details
- Additional structures: Shed(s), Workshop
- Additional parcels included: 4891-18-2751
- Parcel number: 4891181643
- Zoning: RA
- Special conditions: Estate
Construction
Type & style
- Home type: SingleFamily
- Property subtype: Single Family Residence
Materials
- Brick Full
Condition
- New construction: No
- Year built: 1975
Utilities & green energy
- Sewer: Septic Installed
- Water: Well
Community & neighborhood
Location
- Region: Harmony
- Subdivision: None
Other
Other facts
- Road surface type: Gravel, Paved
Price history
| Date | Event | Price |
|---|---|---|
| 2/13/2023 | Sold | $260,000-5.5%$178/sqft |
Source: | ||
| 11/18/2022 | Price change | $275,000-1.8%$189/sqft |
Source: | ||
| 11/10/2022 | Price change | $280,000-1.8%$192/sqft |
Source: | ||
| 11/4/2022 | Price change | $285,000-5%$195/sqft |
Source: | ||
| 10/6/2022 | Listed for sale | $300,000$206/sqft |
Source: | ||
Public tax history
| Year | Property taxes | Tax assessment |
|---|---|---|
| 2025 | $884 | $139,700 |
| 2024 | $884 +0.4% | $139,700 +0.4% |
| 2023 | $881 +23% | $139,090 +33.1% |
Find assessor info on the county website
Neighborhood: 28634
Nearby schools
GreatSchools rating
- 8/10Harmony Elementary SchoolGrades: PK-5Distance: 3.5 mi
- 3/10North Iredell Middle SchoolGrades: 6-8Distance: 8.9 mi
- 6/10North Iredell High SchoolGrades: 9-12Distance: 9.3 mi
Get pre-qualified for a loan
At Zillow Home Loans, we can pre-qualify you in as little as 5 minutes with no impact to your credit score.An equal housing lender. NMLS #10287.
