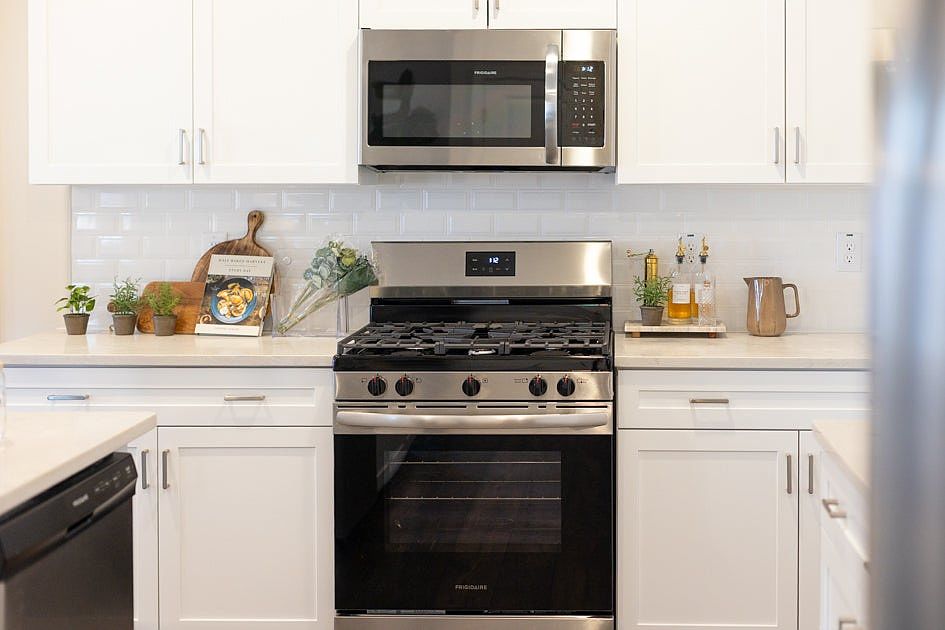Introducing the Magnolia floor plan, a harmonious blend of style and functionality designed to enhance modern living. The inviting front patio, an ideal spot for outdoor relaxation. Just beyond the entry, discover a spacious study perfect for a home office or creative workspace. A convenient powder room on the first floor caters to guests with ease. The main living area features an expansive and open layout, seamlessly integrating the kitchen, dining, and great room. This arrangement is perfect for hosting gatherings and fostering a connected living experience. The kitchen boasts ample counter space and contemporary amenities, designed for both everyday meals and entertaining. A detached garage offers secure parking and additional storage. On the second floor, the primary suite provides a luxurious retreat with a generous walk-in closet, dual sinks, and a walk-in shower in the primary bathroom. Two additional bedrooms on this level offer cozy and private spaces for family or guests. The Magnolia floor plan combines elegant design elements with practical features, making it an exceptional choice for those seeking a refined and comfortable home. Photos are for illustration purposes only. Actual home may vary in features, colors, and options.
New construction
$410,075
801 Portland Rose Dr, Knightdale, NC 27545
3beds
1,756sqft
Est.:
Single Family Residence
Built in 2025
-- sqft lot
$409,200 Zestimate®
$234/sqft
$-- HOA
Under construction
Currently being built and ready to move in soon. Reserve today by contacting the builder.
What's special
Inviting front patioDetached garageWalk-in showerSpacious studyConvenient powder roomGenerous walk-in closetDual sinks
This home is based on the Magnolia plan.
- 115 days
- on Zillow |
- 73 |
- 1 |
Zillow last checked: May 30, 2025 at 04:40am
Listing updated: May 30, 2025 at 04:40am
Listed by:
Dream Finders Homes
Source: Dream Finders Homes
Travel times
Schedule tour
Select your preferred tour type — either in-person or real-time video tour — then discuss available options with the builder representative you're connected with.
Select a date
Facts & features
Interior
Bedrooms & bathrooms
- Bedrooms: 3
- Bathrooms: 3
- Full bathrooms: 2
- 1/2 bathrooms: 1
Interior area
- Total interior livable area: 1,756 sqft
Video & virtual tour
Property
Parking
- Total spaces: 2
- Parking features: Garage
- Garage spaces: 2
Features
- Levels: 2.0
- Stories: 2
Details
- Parcel number: 1754861926
Construction
Type & style
- Home type: SingleFamily
- Property subtype: Single Family Residence
Condition
- New Construction,Under Construction
- New construction: Yes
- Year built: 2025
Details
- Builder name: Dream Finders Homes
Community & HOA
Community
- Subdivision: Paddington Station at Knightdale Station
Location
- Region: Knightdale
Financial & listing details
- Price per square foot: $234/sqft
- Tax assessed value: $63,750
- Annual tax amount: $608
- Date on market: 2/4/2025
About the community
PoolPlaygroundPark
Welcome to Paddington Station at Knightdale Station, where the charm of cottage and traditional-style single-family homes meets modern convenience. Nestled in the heart of Knightdale, this vibrant community features a unique collection of thoughtfully designed homes, ranging from 1,585 to 3,305 square feet , that perfectly balance comfort, style, and a sense of belonging. As part of the esteemed Dream Finders Homes communities in Raleigh, Paddington Station offers the best of both worlds—small-town charm with easy access to local amenities, all while being just minutes from Raleigh's lively downtown. Whether you're drawn to the cozy appeal of cottage-style living or the timeless elegance of traditional homes, Paddington Station delivers a perfect blend of tranquility and modern living in one of Raleigh's finest new home communities.
Source: Dream Finders Homes

