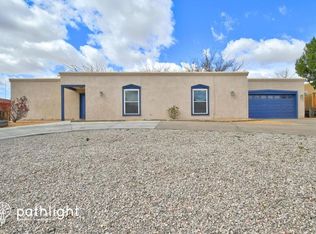Sold
Price Unknown
801 Pinetree Rd SE, Rio Rancho, NM 87124
4beds
2,376sqft
Single Family Residence
Built in 1976
0.29 Acres Lot
$402,900 Zestimate®
$--/sqft
$2,397 Estimated rent
Home value
$402,900
$367,000 - $443,000
$2,397/mo
Zestimate® history
Loading...
Owner options
Explore your selling options
What's special
This elegant residence showcases classic Southwest architecture, featuring a grand living area adorned with traditional wood paneling, Hurd wood windows, vigas, & a charming fireplace by built-in cabinets. The kitchen is both functional & stylish, & a cozy breakfast nook.The spacious primary bedroom serves as a tranquil retreat, complete with a en-suite bathroom & direct access to a private backyard patio. Your oversized lot provides privacy & includes three patios & one with a wood pergola--ideal for outdoor relaxation & entertaining. Additional features include a oversized laundry room & an oversized garage, enhancing the home's practicality Situated near shopping centers & transportation routes. Don't miss this one
Zillow last checked: 8 hours ago
Listing updated: July 10, 2025 at 01:26pm
Listed by:
Hardern & Associates 505-226-1150,
EXP Realty LLC
Bought with:
Janalynn S Weir, 49042
Realty One of New Mexico
Source: SWMLS,MLS#: 1076474
Facts & features
Interior
Bedrooms & bathrooms
- Bedrooms: 4
- Bathrooms: 3
- 3/4 bathrooms: 2
- 1/2 bathrooms: 1
Primary bedroom
- Level: Main
- Area: 180
- Dimensions: 15 x 12
Bedroom 2
- Level: Main
- Area: 165
- Dimensions: 15 x 11
Bedroom 3
- Level: Main
- Area: 143
- Dimensions: 13 x 11
Dining room
- Level: Main
- Area: 165
- Dimensions: 15 x 11
Family room
- Level: Main
- Area: 260
- Dimensions: 20 x 13
Kitchen
- Level: Main
- Area: 209
- Dimensions: 19 x 11
Living room
- Level: Main
- Area: 294
- Dimensions: 21 x 14
Heating
- Natural Gas
Cooling
- Refrigerated
Appliances
- Included: Cooktop, Double Oven, Dryer, Dishwasher, Disposal, Refrigerator, Range Hood, Washer
- Laundry: Washer Hookup, Electric Dryer Hookup, Gas Dryer Hookup
Features
- Breakfast Bar, Breakfast Area, Ceiling Fan(s), Dual Sinks, Multiple Living Areas, Main Level Primary, Shower Only, Separate Shower
- Flooring: Carpet Free, Laminate, Tile
- Windows: Double Pane Windows, Insulated Windows, Wood Frames
- Has basement: No
- Number of fireplaces: 1
- Fireplace features: Custom
Interior area
- Total structure area: 2,376
- Total interior livable area: 2,376 sqft
Property
Parking
- Total spaces: 2
- Parking features: Garage
- Garage spaces: 2
Features
- Levels: One
- Stories: 1
- Patio & porch: Covered, Open, Patio
- Exterior features: Fence
- Fencing: Back Yard
Lot
- Size: 0.29 Acres
- Features: Landscaped, Planned Unit Development, Xeriscape
Details
- Additional structures: Pergola, Shed(s)
- Parcel number: R124034
- Zoning description: R-1
Construction
Type & style
- Home type: SingleFamily
- Property subtype: Single Family Residence
Materials
- Frame
- Roof: Flat
Condition
- Resale
- New construction: No
- Year built: 1976
Utilities & green energy
- Sewer: Public Sewer
- Water: Public
- Utilities for property: Electricity Connected, Natural Gas Connected, Sewer Connected, Water Connected
Green energy
- Energy generation: None
- Water conservation: Water-Smart Landscaping
Community & neighborhood
Location
- Region: Rio Rancho
Other
Other facts
- Listing terms: Cash,Conventional,FHA,VA Loan
Price history
| Date | Event | Price |
|---|---|---|
| 7/2/2025 | Sold | -- |
Source: | ||
| 6/2/2025 | Pending sale | $415,000$175/sqft |
Source: | ||
| 5/22/2025 | Price change | $415,000+95.3%$175/sqft |
Source: | ||
| 5/10/2025 | Price change | $212,500-50%$89/sqft |
Source: | ||
| 5/2/2025 | Price change | $425,000-3.4%$179/sqft |
Source: | ||
Public tax history
| Year | Property taxes | Tax assessment |
|---|---|---|
| 2025 | $2,156 -8.9% | $73,791 +3% |
| 2024 | $2,366 +2.9% | $71,642 +3% |
| 2023 | $2,299 +2.2% | $69,555 +3% |
Find assessor info on the county website
Neighborhood: Panorama Heights
Nearby schools
GreatSchools rating
- 5/10Rio Rancho Elementary SchoolGrades: K-5Distance: 1.4 mi
- 7/10Rio Rancho Middle SchoolGrades: 6-8Distance: 2.8 mi
- 7/10Rio Rancho High SchoolGrades: 9-12Distance: 1.3 mi
Schools provided by the listing agent
- Elementary: Rio Rancho
- Middle: Rio Rancho
- High: Rio Rancho
Source: SWMLS. This data may not be complete. We recommend contacting the local school district to confirm school assignments for this home.
Get a cash offer in 3 minutes
Find out how much your home could sell for in as little as 3 minutes with a no-obligation cash offer.
Estimated market value$402,900
Get a cash offer in 3 minutes
Find out how much your home could sell for in as little as 3 minutes with a no-obligation cash offer.
Estimated market value
$402,900
