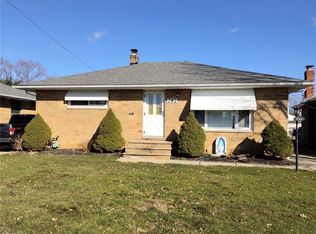Sold for $249,900
$249,900
801 Pendley Rd, Willowick, OH 44095
3beds
1,772sqft
Single Family Residence
Built in 1957
9,848.92 Square Feet Lot
$249,000 Zestimate®
$141/sqft
$2,302 Estimated rent
Home value
$249,000
$227,000 - $271,000
$2,302/mo
Zestimate® history
Loading...
Owner options
Explore your selling options
What's special
Welcome to 801 Pendley – A Stunning All-Brick Ranch!
This beautifully renovated home combines classic charm with modern updates, offering the perfect setting for family living. Step inside to a spacious, light-filled living room featuring updated LVP flooring that seamlessly flows into the adjacent kitchen. The kitchen is a true centerpiece with stainless steel appliances, quartz countertops, subway tile backsplash, updated cabinetry, and a cozy eat-in area ideal for casual meals.
The home offers three inviting bedrooms with fresh carpeting and a spacious family room at the rear, highlighted by a brick accent wall and a warm fireplace—perfect for relaxing or entertaining. A fully updated main floor bathroom completes the first level.
The finished basement expands your living space with a versatile rec room featuring a bar and fireplace, a second fully renovated bathroom with a stylish tiled step-in shower, and a convenient laundry/utility area.
Outside, enjoy a huge backyard with chain-link fencing, ideal for play, gardening, or entertaining, along with a 2-car garage for your vehicles and storage needs.
Completely updated with fresh neutral paint and modern flooring throughout, this home is move-in ready and perfectly suited for comfortable family living. Don’t miss the opportunity to make 801 Pendley yours!
Zillow last checked: 8 hours ago
Listing updated: November 19, 2025 at 09:13am
Listing Provided by:
Terry Young 216-400-5224 Terryyoung@theyoungteam.com,
Keller Williams Greater Metropolitan
Bought with:
Terry Young, 237938
Keller Williams Greater Metropolitan
Source: MLS Now,MLS#: 5153744 Originating MLS: Akron Cleveland Association of REALTORS
Originating MLS: Akron Cleveland Association of REALTORS
Facts & features
Interior
Bedrooms & bathrooms
- Bedrooms: 3
- Bathrooms: 2
- Full bathrooms: 2
- Main level bathrooms: 1
- Main level bedrooms: 3
Heating
- Forced Air, Gas
Cooling
- Central Air
Features
- Basement: Full,Partially Finished
- Number of fireplaces: 2
- Fireplace features: Family Room, Recreation Room
Interior area
- Total structure area: 1,772
- Total interior livable area: 1,772 sqft
- Finished area above ground: 1,353
- Finished area below ground: 419
Property
Parking
- Total spaces: 2
- Parking features: Detached, Garage
- Garage spaces: 2
Features
- Levels: One
- Stories: 1
Lot
- Size: 9,848 sqft
Details
- Parcel number: 28A039L070210
- Special conditions: Standard
Construction
Type & style
- Home type: SingleFamily
- Architectural style: Ranch
- Property subtype: Single Family Residence
Materials
- Brick
- Roof: Asphalt,Shingle
Condition
- Year built: 1957
Utilities & green energy
- Sewer: Public Sewer
- Water: Public
Community & neighborhood
Location
- Region: Willowick
- Subdivision: Bayridge Sub 5
Price history
| Date | Event | Price |
|---|---|---|
| 11/3/2025 | Sold | $249,900$141/sqft |
Source: | ||
| 9/19/2025 | Pending sale | $249,900$141/sqft |
Source: | ||
| 9/5/2025 | Listed for sale | $249,900+66.6%$141/sqft |
Source: | ||
| 6/13/2025 | Sold | $150,000+20%$85/sqft |
Source: Public Record Report a problem | ||
| 8/11/2009 | Sold | $125,000$71/sqft |
Source: Public Record Report a problem | ||
Public tax history
| Year | Property taxes | Tax assessment |
|---|---|---|
| 2024 | $4,558 +12% | $71,670 +26.4% |
| 2023 | $4,068 -0.4% | $56,720 |
| 2022 | $4,083 -0.4% | $56,720 |
Find assessor info on the county website
Neighborhood: 44095
Nearby schools
GreatSchools rating
- 4/10Royalview Elementary SchoolGrades: K-5Distance: 0.2 mi
- 6/10Willowick Middle SchoolGrades: 6-8Distance: 0.2 mi
- 4/10North High SchoolGrades: 9-12Distance: 1.5 mi
Schools provided by the listing agent
- District: Willoughby-Eastlake - 4309
Source: MLS Now. This data may not be complete. We recommend contacting the local school district to confirm school assignments for this home.

Get pre-qualified for a loan
At Zillow Home Loans, we can pre-qualify you in as little as 5 minutes with no impact to your credit score.An equal housing lender. NMLS #10287.
