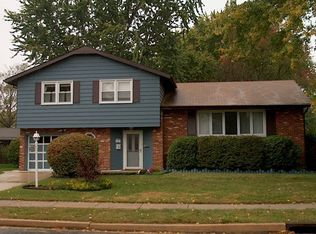Our beautiful home is called "The Garden House". Large entry foyer with a brick garden planter with see though to the living room. Power room off the foyer, along with a paneled recreation room with a door leading to rear yard. Over sized garage. Spacious living room with a picture window and formal dining room. Family size breakfast area in the remodeled kitchen. Los of cabinet space. Dishwasher, refrigerator, disposal and a door leading to a deck off the rear. Upstairs has 4 giant size bedrooms, each with bi-fold door closets. Genuine ceramic tile bathrooms with colored plumbing fixtures. Large hall bathroom. Good size basement area for storage, workshop, hubby center. Economical newer gas heater and central air. Laundry area with washer and dryer. Attic for additional storage area accessible from the bedroom level. Treed lot with professional landscaping, rear deck freshly painted off the kitchen for entertainment. Electric has been updated, This wonderful home sits on a quite street in a highly rated Cherry Hill School District. Do not miss the opportunity, make your appointment today.
This property is off market, which means it's not currently listed for sale or rent on Zillow. This may be different from what's available on other websites or public sources.

