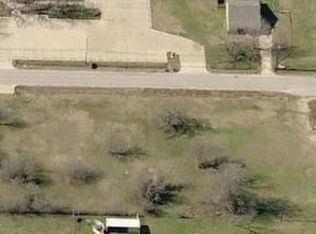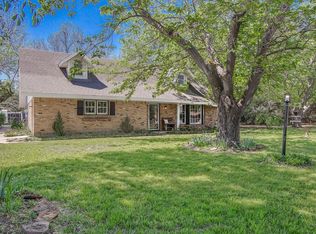Sold
Price Unknown
801 Oak Grove Rd E, Burleson, TX 76028
3beds
1,871sqft
Single Family Residence
Built in 1981
0.52 Acres Lot
$308,500 Zestimate®
$--/sqft
$2,321 Estimated rent
Home value
$308,500
$287,000 - $333,000
$2,321/mo
Zestimate® history
Loading...
Owner options
Explore your selling options
What's special
NEW REDUCED PRICE! Fully Renovated Modern Ranch on Over Half an Acre in Burleson ISD! Looking for space, style, and the peace of country living, without sacrificing convenience? This stunning, fully renovated single story brick home is the perfect blend of modern design and rustic charm, located on over half an acre in the sought after Burleson ISD. From the curb, this home makes a bold statement with its freshly painted crisp white exterior, sleek black roof and gutters, and a welcoming circular driveway leading to a 2 car garage with plenty of room for parking and play. Step inside and fall in love with the airy, open floor plan where light wood flooring, vaulted ceilings, and fresh white walls meet a dramatic black stone fireplace and accent wall for a striking, contemporary feel. Entertain in style with a built in wet bar and a completely updated kitchen featuring quartz countertops, brand new appliances, and soft green cabinetry that adds a designer touch. The primary suite is a tranquil retreat with a spa inspired en suite bath, walk in shower, large closet, and a private patio, a perfect escape for morning coffee or evening relaxation. Two beautifully updated bathrooms feature new tile, plumbing, and quartz finishes for a cohesive, move in ready experience. Host outdoor dinners or summer get togethers on the patio just off the main living space, and enjoy the freedom of a large, fenced yard with a versatile barn or storage building, ideal for hobbies, equipment, or even your four legged friends. This home truly has it all, style, space, updates, and location. Don’t wait, schedule your private tour today and see why this gorgeous home is the one you’ve been waiting for!
Zillow last checked: 8 hours ago
Listing updated: September 04, 2025 at 01:16pm
Listed by:
Sanford Finkelstein 0630608 817-709-5526,
Fort Worth Property Group 817-709-5526,
Cindy Bailey 0558990 817-894-2088,
Fort Worth Property Group
Bought with:
Christian Avila Meza
Monument Realty
Source: NTREIS,MLS#: 20910540
Facts & features
Interior
Bedrooms & bathrooms
- Bedrooms: 3
- Bathrooms: 2
- Full bathrooms: 2
Primary bedroom
- Features: En Suite Bathroom, Walk-In Closet(s)
- Level: First
- Dimensions: 13 x 16
Bedroom
- Level: First
- Dimensions: 12 x 14
Bedroom
- Level: First
- Dimensions: 13 x 11
Dining room
- Level: First
- Dimensions: 14 x 10
Kitchen
- Features: Built-in Features, Eat-in Kitchen, Solid Surface Counters
- Level: First
- Dimensions: 18 x 10
Living room
- Features: Ceiling Fan(s), Fireplace
- Level: First
- Dimensions: 16 x 16
Heating
- Central, Electric
Cooling
- Central Air, Ceiling Fan(s), Electric
Appliances
- Included: Dishwasher, Electric Range, Electric Water Heater, Disposal, Microwave
- Laundry: Washer Hookup, Electric Dryer Hookup, In Garage
Features
- Wet Bar, Decorative/Designer Lighting Fixtures, Eat-in Kitchen, High Speed Internet, Open Floorplan, Pantry, Cable TV, Vaulted Ceiling(s), Walk-In Closet(s), Wired for Sound
- Flooring: Carpet, Laminate, Tile
- Windows: Window Coverings
- Has basement: No
- Number of fireplaces: 1
- Fireplace features: Stone, Wood Burning
Interior area
- Total interior livable area: 1,871 sqft
Property
Parking
- Total spaces: 2
- Parking features: Circular Driveway, Garage Faces Front, Garage, Garage Door Opener
- Attached garage spaces: 2
- Has uncovered spaces: Yes
Features
- Levels: One
- Stories: 1
- Patio & porch: Front Porch, Patio
- Exterior features: Rain Gutters
- Pool features: None
- Fencing: Back Yard,Wood
Lot
- Size: 0.52 Acres
- Features: Back Yard, Lawn, Landscaped, Level, Few Trees
Details
- Additional structures: Barn(s), Stable(s)
- Parcel number: 02147947
Construction
Type & style
- Home type: SingleFamily
- Architectural style: Traditional,Detached
- Property subtype: Single Family Residence
- Attached to another structure: Yes
Materials
- Brick
- Foundation: Slab
- Roof: Composition
Condition
- Year built: 1981
Utilities & green energy
- Sewer: Public Sewer
- Water: Public
- Utilities for property: Sewer Available, Water Available, Cable Available
Community & neighborhood
Security
- Security features: Smoke Detector(s)
Location
- Region: Burleson
- Subdivision: Korn Add
Other
Other facts
- Listing terms: Cash,Conventional,FHA,VA Loan
Price history
| Date | Event | Price |
|---|---|---|
| 9/4/2025 | Sold | -- |
Source: NTREIS #20910540 Report a problem | ||
| 8/11/2025 | Pending sale | $345,000$184/sqft |
Source: NTREIS #20910540 Report a problem | ||
| 6/6/2025 | Price change | $345,000-1.4%$184/sqft |
Source: NTREIS #20910540 Report a problem | ||
| 5/29/2025 | Listed for sale | $350,000$187/sqft |
Source: NTREIS #20910540 Report a problem | ||
| 5/28/2025 | Contingent | $350,000$187/sqft |
Source: NTREIS #20910540 Report a problem | ||
Public tax history
| Year | Property taxes | Tax assessment |
|---|---|---|
| 2024 | $2,558 +4.2% | $306,542 +8% |
| 2023 | $2,454 -4.1% | $283,837 +13.1% |
| 2022 | $2,560 +7.9% | $250,949 +26.8% |
Find assessor info on the county website
Neighborhood: 76028
Nearby schools
GreatSchools rating
- 6/10Ann Brock El At Oak GroveGrades: PK-5Distance: 1.3 mi
- 6/10Burleson Centennial High SchoolGrades: 8-12Distance: 3.9 mi
- 5/10Nick Kerr Middle SchoolGrades: 6-8Distance: 5.1 mi
Schools provided by the listing agent
- Elementary: Brock
- Middle: Kerr
- High: Burleson Centennial
- District: Burleson ISD
Source: NTREIS. This data may not be complete. We recommend contacting the local school district to confirm school assignments for this home.
Get a cash offer in 3 minutes
Find out how much your home could sell for in as little as 3 minutes with a no-obligation cash offer.
Estimated market value$308,500
Get a cash offer in 3 minutes
Find out how much your home could sell for in as little as 3 minutes with a no-obligation cash offer.
Estimated market value
$308,500

