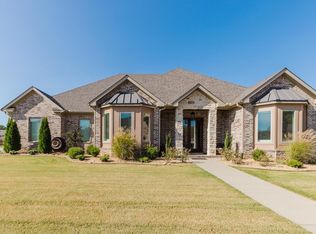Closed
$645,000
801 Nature Way, Benton, AR 72019
4beds
3,860sqft
Single Family Residence
Built in 2021
0.3 Acres Lot
$647,800 Zestimate®
$167/sqft
$3,422 Estimated rent
Home value
$647,800
$589,000 - $713,000
$3,422/mo
Zestimate® history
Loading...
Owner options
Explore your selling options
What's special
Stunning home on a large corner lot in The Preserve at The Woodlands! This immaculate home is in a community with walking trails, a playground, and a sparkling pool. It features 3 bedrooms, an office, and 2.5 baths on the main level, with a 4th bedroom, spacious bonus room, and full bath upstairs. The open-concept living area has a vaulted ceiling and flows into a beautifully designed kitchen with custom cabinets, a 36” gas range with double ovens, and a large walk-in pantry. The primary suite offers a spa-like retreat with a double vanity, custom-tiled shower, and a large walk-in closet. The foyer opens to a gorgeous office with 12 ft ceilings and a barn door, plus a spacious dining area. The downstairs bedrooms share a Jack and Jill bath, each with its own vanity and walk-in closet. High-end finishes include 10-foot ceilings, 8-foot doors, and detailed trim work. Enjoy the covered back porch with a cozy fireplace—ideal for year-round entertaining. The fully fenced backyard has extra landscaping for privacy and beauty. A sprinkler system and 3-car side-load garage complete this exceptional home.
Zillow last checked: 8 hours ago
Listing updated: May 31, 2025 at 06:08am
Listed by:
Amanda Elrod 501-860-4108,
Keller Williams Realty Premier
Bought with:
Allison Schuetzle, AR
Real Broker
Source: CARMLS,MLS#: 25013505
Facts & features
Interior
Bedrooms & bathrooms
- Bedrooms: 4
- Bathrooms: 4
- Full bathrooms: 3
- 1/2 bathrooms: 1
Dining room
- Features: Separate Dining Room, Breakfast Bar
Heating
- Natural Gas
Cooling
- Electric
Appliances
- Included: Double Oven, Microwave, Gas Range, Dishwasher, Disposal, Plumbed For Ice Maker, Oven, Freezer, Gas Water Heater, Tankless Water Heater
- Laundry: Washer Hookup, Electric Dryer Hookup, Laundry Room
Features
- Walk-In Closet(s), Built-in Features, Ceiling Fan(s), Walk-in Shower, Breakfast Bar, Wired for Data, Kit Counter-Quartz, Pantry, Sheet Rock, Sheet Rock Ceiling, Vaulted Ceiling(s), Primary Bedroom/Main Lv, Guest Bedroom/Main Lv, Primary Bedroom Apart, 3 Bedrooms Same Level
- Flooring: Carpet, Tile, Luxury Vinyl
- Doors: Insulated Doors
- Windows: Insulated Windows, Low Emissivity Windows
- Basement: None
- Attic: Floored
- Number of fireplaces: 2
- Fireplace features: Gas Starter, Gas Logs Present, Two
Interior area
- Total structure area: 3,860
- Total interior livable area: 3,860 sqft
Property
Parking
- Total spaces: 3
- Parking features: Garage, Three Car, Garage Door Opener, Garage Faces Side
- Has garage: Yes
Features
- Levels: Two
- Stories: 2
- Patio & porch: Patio, Porch
- Exterior features: Rain Gutters
- Fencing: Full,Wood
Lot
- Size: 0.30 Acres
- Dimensions: 110 x 130
- Features: Level, Subdivided, Lawn Sprinkler
Details
- Parcel number: 80070115307
- Other equipment: Satellite Dish
Construction
Type & style
- Home type: SingleFamily
- Architectural style: Craftsman
- Property subtype: Single Family Residence
Materials
- Radiant Barrier
- Foundation: Slab
- Roof: Metal,Shingle
Condition
- New construction: No
- Year built: 2021
Utilities & green energy
- Electric: Electric-Co-op
- Gas: Gas-Natural
- Sewer: Public Sewer
- Water: Public
- Utilities for property: Natural Gas Connected, Cable Connected, Telephone-Private, Underground Utilities
Green energy
- Energy efficient items: Doors, High Efficiency Gas Furn
Community & neighborhood
Security
- Security features: Smoke Detector(s)
Community
- Community features: Pool, Playground, Picnic Area, Mandatory Fee, Fitness/Bike Trail
Location
- Region: Benton
- Subdivision: The Preserve
HOA & financial
HOA
- Has HOA: Yes
- HOA fee: $595 annually
Other
Other facts
- Listing terms: VA Loan,FHA,Conventional,Cash
- Road surface type: Paved
Price history
| Date | Event | Price |
|---|---|---|
| 5/30/2025 | Sold | $645,000-3.7%$167/sqft |
Source: | ||
| 4/23/2025 | Price change | $669,900-4.3%$174/sqft |
Source: | ||
| 4/8/2025 | Listed for sale | $699,900+21.7%$181/sqft |
Source: | ||
| 8/31/2021 | Sold | $574,900$149/sqft |
Source: | ||
Public tax history
| Year | Property taxes | Tax assessment |
|---|---|---|
| 2024 | $5,515 -1.3% | $108,568 |
| 2023 | $5,590 -0.9% | $108,568 |
| 2022 | $5,640 +628.2% | $108,568 +676.6% |
Find assessor info on the county website
Neighborhood: 72019
Nearby schools
GreatSchools rating
- 6/10Benton Middle SchoolGrades: 5-7Distance: 3.1 mi
- 9/10Benton High SchoolGrades: 10-12Distance: 3.4 mi
- 6/10Benton Junior High SchoolGrades: 8-9Distance: 3.1 mi

Get pre-qualified for a loan
At Zillow Home Loans, we can pre-qualify you in as little as 5 minutes with no impact to your credit score.An equal housing lender. NMLS #10287.
Sell for more on Zillow
Get a free Zillow Showcase℠ listing and you could sell for .
$647,800
2% more+ $12,956
With Zillow Showcase(estimated)
$660,756