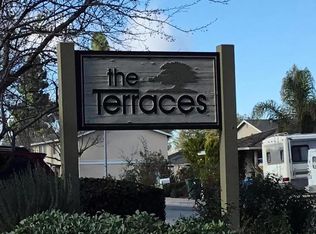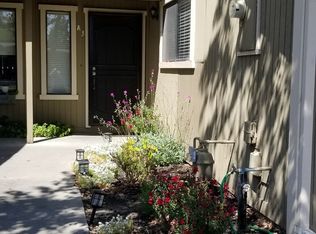Lovely 3 bd, 2.5 ba Townhome with neutral tones in the well maintained The Terraces. This is a two-story unit, with an attached single-car garage with direct, private entry into the unit and a parking space in front. Bright and sunny eat-in kitchen with a new dual-paned sliding patio door which leads out to a delightful private patio to enjoy morning coffee and summer evenings. Powder room downstairs. New carpet on stairs and upstairs bedrooms; master bedroom has a private bathroom with a stall shower. Hall bathroom has a tub with shower. Secured access complex with BBQ and play areas. Excellent starter home! Easy access to downtown, shopping and commute routes in and out of town.
This property is off market, which means it's not currently listed for sale or rent on Zillow. This may be different from what's available on other websites or public sources.

