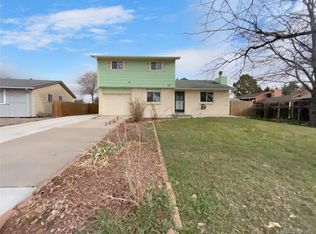Sold for $445,000 on 09/05/25
$445,000
801 Naples Street, Aurora, CO 80011
4beds
2,132sqft
Single Family Residence
Built in 1975
6,490 Square Feet Lot
$440,000 Zestimate®
$209/sqft
$2,850 Estimated rent
Home value
$440,000
$414,000 - $471,000
$2,850/mo
Zestimate® history
Loading...
Owner options
Explore your selling options
What's special
RANCH STYLE HOME WITH FULL FINISHED BASEMENT. SHOWS WELL FOUR BEDROOMS AND THREE BATH AREAS. MASTER BEDROOM WITH 3/4 BATH AND PATIO DOOR. OVERSIZED GARAGE, STORAGE AND WORK AREAS WITH NEW GARAGE DOOR. COVERED PRIVATE PATIO. FENCED PRIVATE YARD WITH RV PAD. LIGHT OAK KITCHEN CABINETS WITH EATING AREA. BREAKFAST BAR. NEW CARPET IN BEDROOMS. LAMINATE FLOORING IN KITCHEN AND LIVING ROOM. UPDATED AND RECESSED LIGHTING, CEILING FANS, SWAMP COOLER. LAUNDRY AREA IN GARAGE AND BASEMENT. WASHER AND DRYER INCLUDED. REFRIGERATOR IN GARAGE STAYS. NEWER GAS BOILER WITH BASEBOARD HEAT . NEWER ROOF AND NEWER VINYL SIDING. POOL TABLE IN BASMENT REC ROOM CAN STAY. A PLEASURE TO SHOW AND CLOSE TO TRANSPORTATION.
Zillow last checked: 8 hours ago
Listing updated: September 06, 2025 at 03:59pm
Listed by:
Ephraim Rempfer 303-941-3939 er@earthlink.net,
United Property Brokers II
Bought with:
Felipe Quiroz, 100072518
Casa Colorado LLC
Source: REcolorado,MLS#: 3689171
Facts & features
Interior
Bedrooms & bathrooms
- Bedrooms: 4
- Bathrooms: 3
- Full bathrooms: 1
- 3/4 bathrooms: 2
- Main level bathrooms: 2
- Main level bedrooms: 2
Bedroom
- Description: Carpet, Mirrored Closet Doors
- Level: Main
Bedroom
- Description: Carpet
- Level: Main
Bedroom
- Level: Basement
Bedroom
- Level: Basement
Primary bathroom
- Description: Masterr Bath
- Level: Main
Bathroom
- Level: Main
Bathroom
- Level: Basement
Family room
- Description: Wet Bar, Refrigerator, Pool Table
- Level: Basement
Kitchen
- Level: Main
Living room
- Description: Laminate Flooring
- Level: Main
Heating
- Hot Water, Natural Gas
Cooling
- Evaporative Cooling
Appliances
- Included: Bar Fridge, Dishwasher, Disposal, Microwave, Oven, Range, Range Hood, Refrigerator, Self Cleaning Oven
Features
- Ceiling Fan(s), Eat-in Kitchen, Limestone Counters, Solid Surface Counters, Wet Bar
- Flooring: Carpet, Laminate, Vinyl
- Windows: Double Pane Windows, Window Coverings
- Basement: Finished
- Number of fireplaces: 1
- Fireplace features: Living Room
Interior area
- Total structure area: 2,132
- Total interior livable area: 2,132 sqft
- Finished area above ground: 1,066
- Finished area below ground: 1,066
Property
Parking
- Total spaces: 2
- Parking features: Concrete
- Attached garage spaces: 2
Features
- Levels: One
- Stories: 1
- Patio & porch: Covered, Front Porch, Patio
- Exterior features: Private Yard, Rain Gutters
- Fencing: Full
Lot
- Size: 6,490 sqft
- Features: Corner Lot, Level
Details
- Parcel number: 031327474
- Special conditions: Standard
Construction
Type & style
- Home type: SingleFamily
- Architectural style: Traditional
- Property subtype: Single Family Residence
Materials
- Brick, Vinyl Siding
- Foundation: Concrete Perimeter
- Roof: Composition
Condition
- Updated/Remodeled
- Year built: 1975
Utilities & green energy
- Electric: 220 Volts
- Sewer: Public Sewer
- Water: Public
- Utilities for property: Cable Available, Electricity Connected, Natural Gas Connected, Phone Available
Community & neighborhood
Security
- Security features: Radon Detector, Smoke Detector(s)
Location
- Region: Aurora
- Subdivision: Apache Mesa
Other
Other facts
- Listing terms: Cash,Conventional,FHA,VA Loan
- Ownership: Individual
- Road surface type: Paved
Price history
| Date | Event | Price |
|---|---|---|
| 9/5/2025 | Sold | $445,000+1.2%$209/sqft |
Source: | ||
| 8/14/2025 | Pending sale | $439,900$206/sqft |
Source: | ||
| 8/12/2025 | Listed for sale | $439,900+54.4%$206/sqft |
Source: | ||
| 8/31/2017 | Sold | $285,000+50.1%$134/sqft |
Source: Public Record | ||
| 10/3/2006 | Sold | $189,900$89/sqft |
Source: Public Record | ||
Public tax history
| Year | Property taxes | Tax assessment |
|---|---|---|
| 2025 | $2,973 +3.1% | $28,500 -8.1% |
| 2024 | $2,883 +19.6% | $31,021 -11.5% |
| 2023 | $2,411 -3.1% | $35,043 +45.9% |
Find assessor info on the county website
Neighborhood: Laredo Highline
Nearby schools
GreatSchools rating
- 3/10Laredo Elementary SchoolGrades: PK-5Distance: 0.5 mi
- 3/10East Middle SchoolGrades: 6-8Distance: 1 mi
- 2/10Hinkley High SchoolGrades: 9-12Distance: 0.8 mi
Schools provided by the listing agent
- Elementary: Laredo
- Middle: East
- High: Hinkley
- District: Adams-Arapahoe 28J
Source: REcolorado. This data may not be complete. We recommend contacting the local school district to confirm school assignments for this home.
Get a cash offer in 3 minutes
Find out how much your home could sell for in as little as 3 minutes with a no-obligation cash offer.
Estimated market value
$440,000
Get a cash offer in 3 minutes
Find out how much your home could sell for in as little as 3 minutes with a no-obligation cash offer.
Estimated market value
$440,000
