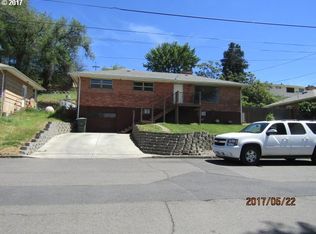Sale Pending. New Phone Number 541-240-1631. Very large 6 bedroom, 3 bath home. 3 remodeled bathrooms, family and living room. Large laundry room, multiple bonus rooms on a quiet north hill setting. Call for viewing. Main bath is granite. Beautiful like new oak hardwood floors. RV parking area. Double car garage. Three car parking in driveway. New exterior AC unit. Great neighborhood. Call 541-240-1631 to schedule a viewing
This property is off market, which means it's not currently listed for sale or rent on Zillow. This may be different from what's available on other websites or public sources.

