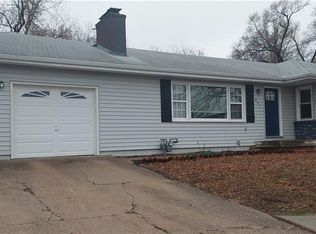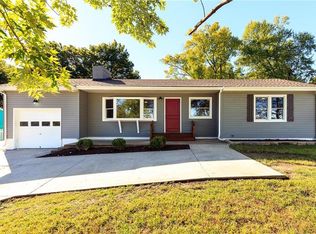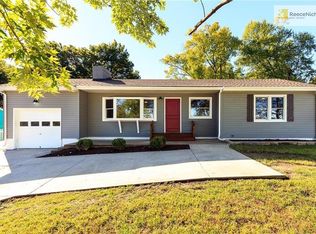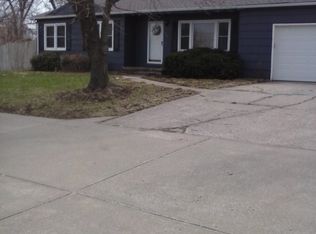Sold
Price Unknown
801 NE Barry Rd, Kansas City, MO 64155
4beds
1,844sqft
Single Family Residence
Built in 1953
0.57 Acres Lot
$328,500 Zestimate®
$--/sqft
$2,396 Estimated rent
Home value
$328,500
$312,000 - $348,000
$2,396/mo
Zestimate® history
Loading...
Owner options
Explore your selling options
What's special
This fantastic LARGE ranch style home is waiting for its next owner. The entire home was renovated in 2018 and many improvements have been made since then, including: wooden privacy fence around back yard, new furnace & AC, new lines added to HVAC for appropriate volume, yard regraded for proper drainage, new paint on front brick, foam injected under garage floor. Inside, laminate woods greet you in the very open great room/kitchen/dining combo. Lots of nice natural light flows in from the patio door and large front windows. Unusual for this age home, there is a master suite separate from the other bedrooms. This suite includes a large bedroom, huge walk in closet and stylish master bath. The bathroom boasts a double vanity, walk-in shower, trendy ceramic tiles and a water closet. On the other side of the house are the remaining 3 bedrooms and 2 more full bathrooms! The shared hall bath has LVT and updated vanity. The 3rd bedroom has its own large bathroom with a walk in shower and LVT flooring. All 3 bedrooms are good sized with nice natural lighting. As an added bonus, the washer/dryer are in the main hallway. No hauling your laundry to the basement.
The full basement is ready for your finish or to be kept as storage and used in any way you see fit. The basement does have an exit that walks up to the back yard.
Zillow last checked: 8 hours ago
Listing updated: April 27, 2023 at 01:48pm
Listing Provided by:
Kelly Fricker 816-729-2946,
RE/MAX Revolution
Bought with:
Maria Zuluaga, BR00051283
RE/MAX Realty Suburban Inc
Source: Heartland MLS as distributed by MLS GRID,MLS#: 2424101
Facts & features
Interior
Bedrooms & bathrooms
- Bedrooms: 4
- Bathrooms: 3
- Full bathrooms: 3
Primary bedroom
- Features: Carpet, Ceiling Fan(s)
- Level: First
- Dimensions: 12 x 15
Bedroom 2
- Features: Carpet
- Level: First
- Dimensions: 11 x 10
Bedroom 3
- Features: Carpet
- Level: First
- Dimensions: 11 x 10
Bedroom 4
- Features: All Carpet, Carpet, Ceiling Fan(s)
- Level: First
- Dimensions: 11 x 13
Primary bathroom
- Features: Ceramic Tiles, Double Vanity
- Level: First
- Dimensions: 7 x 14
Bathroom 1
- Features: Luxury Vinyl, Shower Over Tub, Vinyl
- Level: First
- Dimensions: 5 x 9
Bathroom 2
- Features: Luxury Vinyl, Shower Only
- Level: First
- Dimensions: 6 x 12
Dining room
- Features: Luxury Vinyl, Wood Floor
- Level: First
- Dimensions: 11 x 11
Great room
- Features: Luxury Vinyl
- Level: First
- Dimensions: 20 x 13
Kitchen
- Features: Kitchen Island, Luxury Vinyl, Wood Floor
- Level: First
- Dimensions: 12 x 12
Heating
- Forced Air
Cooling
- Electric
Appliances
- Included: Dishwasher, Disposal, Microwave, Refrigerator, Built-In Electric Oven, Stainless Steel Appliance(s)
- Laundry: In Hall
Features
- Ceiling Fan(s), Kitchen Island, Painted Cabinets, Pantry, Vaulted Ceiling(s), Walk-In Closet(s)
- Flooring: Luxury Vinyl, Wood
- Windows: Skylight(s), Thermal Windows
- Basement: Concrete,Sump Pump,Walk-Up Access
- Number of fireplaces: 2
- Fireplace features: Basement, Great Room
Interior area
- Total structure area: 1,844
- Total interior livable area: 1,844 sqft
- Finished area above ground: 1,844
- Finished area below ground: 0
Property
Parking
- Total spaces: 2
- Parking features: Attached, Garage Faces Front
- Attached garage spaces: 2
Features
- Patio & porch: Patio
- Fencing: Privacy,Wood
Lot
- Size: 0.57 Acres
- Features: City Lot
Details
- Parcel number: 133180001011.00
Construction
Type & style
- Home type: SingleFamily
- Architectural style: Traditional
- Property subtype: Single Family Residence
Materials
- Brick Trim, Vinyl Siding
- Roof: Composition
Condition
- Year built: 1953
Utilities & green energy
- Sewer: Public Sewer
- Water: Public
Community & neighborhood
Security
- Security features: Smoke Detector(s)
Location
- Region: Kansas City
- Subdivision: Yarnell Gardens
Other
Other facts
- Listing terms: Cash,Conventional,FHA,VA Loan
- Ownership: Private
- Road surface type: Paved
Price history
| Date | Event | Price |
|---|---|---|
| 4/27/2023 | Sold | -- |
Source: | ||
| 3/28/2023 | Pending sale | $269,000$146/sqft |
Source: | ||
| 10/3/2018 | Sold | -- |
Source: | ||
Public tax history
Tax history is unavailable.
Neighborhood: Jefferson Highlands
Nearby schools
GreatSchools rating
- NAGashland Elementary SchoolGrades: PK-1Distance: 0.2 mi
- 7/10GATEWAY 6TH GRADE CENTERGrades: 6Distance: 2.1 mi
- 7/10Oak Park High SchoolGrades: 9-12Distance: 0.6 mi
Get a cash offer in 3 minutes
Find out how much your home could sell for in as little as 3 minutes with a no-obligation cash offer.
Estimated market value$328,500
Get a cash offer in 3 minutes
Find out how much your home could sell for in as little as 3 minutes with a no-obligation cash offer.
Estimated market value
$328,500



