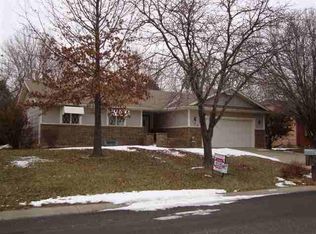Sold
Price Unknown
801 N Ridge Point, Mulvane, KS 67110
5beds
3,987sqft
Single Family Onsite Built
Built in 1988
1.34 Acres Lot
$440,700 Zestimate®
$--/sqft
$2,951 Estimated rent
Home value
$440,700
$392,000 - $494,000
$2,951/mo
Zestimate® history
Loading...
Owner options
Explore your selling options
What's special
Welcome to a One of a Kind home! This beautiful 1-1/2 story 5 bedroom, 4 bathroom home is the definition of luxury. Enter the front door to a 2 story foyer with a stunning staircase that leads up to the 2nd story. The landing leads to a study/reading room. Continue down the hallway to the large bedroom with walk-in closet (which has a door 1 of 2 storage closets) . The 2nd storage close, could be opened and an bathroom added. Take a right on the landing and you'll find another bedroom with walk-in closet and large updated bathroom. Back down to the foyer; on the left is a HUGE master bedroom with his/her walk-in closets. The master bathroom has separate walk-in shower, jetted tub and double sink, granite countertops. This living room features oversize windows with a view of the backyard and pool. The 2 sided fireplace is shared with the Hearth room which is connected to the kitchen with vaulted ceiling, walk-in panty, large island with eating bar and granite countertops. All stainless steel appliances stay. Easily entertain as the Hearth room leads out to a cover patio with vaulted ceiling with fans. There is room for a tv to be mounted. The patio leads to an over-size pool! Plenty of room for barbeques, volleyball, cornhole tournaments. The basement includes 2 more bedrooms with built in desks. Another updated bathroom, laundry room, family room with fireplace and an room that can be used for entertaining and/or workout room. Plus a wet bar. There is a 2nd stairway that leads out to the garage. The garage is a guys dream. It's a 3 car, oversized with built in cabinets and sink. This dream home sits on 1.3 acres, has a fenced in area around the pool, irrigatiion well, sprinkler system and along driveway for plenty of parking. You need to see this home today! You won't want to walkaway without making an offer.
Zillow last checked: 8 hours ago
Listing updated: August 08, 2023 at 03:53pm
Listed by:
Juvetta Slane 316-519-7235,
Keller Williams Hometown Partners
Source: SCKMLS,MLS#: 617542
Facts & features
Interior
Bedrooms & bathrooms
- Bedrooms: 5
- Bathrooms: 4
- Full bathrooms: 4
Primary bedroom
- Description: Carpet
- Level: Main
- Area: 314.5
- Dimensions: 18.5 x 17
Bedroom
- Description: Carpet
- Level: Upper
- Area: 229.5
- Dimensions: 17 x 13.5
Bedroom
- Description: Carpet
- Level: Upper
- Area: 180
- Dimensions: 15 x 12
Bedroom
- Description: Carpet
- Level: Basement
- Area: 198
- Dimensions: 16.5 x 12
Bedroom
- Description: Carpet
- Level: Basement
- Area: 174
- Dimensions: 14.5 x 12
Additional room
- Description: Carpet
- Level: Upper
- Area: 100
- Dimensions: 10 x 10
Family room
- Description: Carpet
- Level: Basement
- Area: 255
- Dimensions: 17 x 15
Hearth room
- Description: Wood
- Level: Main
- Area: 180
- Dimensions: 18 x 10
Kitchen
- Description: Wood
- Level: Main
- Area: 174
- Dimensions: 12 x 14.5
Laundry
- Description: Vinyl
- Level: Basement
- Area: 148.5
- Dimensions: 13.5 x 11
Living room
- Description: Carpet
- Level: Main
- Area: 204
- Dimensions: 17 x 12
Recreation room
- Description: Vinyl
- Level: Basement
- Area: 323
- Dimensions: 19 x 17
Heating
- Forced Air, Zoned, Natural Gas
Cooling
- Central Air, Zoned, Electric
Appliances
- Included: Dishwasher, Disposal, Microwave, Refrigerator, Range, Washer, Dryer
- Laundry: In Basement, 220 equipment, Sink
Features
- Ceiling Fan(s), Walk-In Closet(s), Vaulted Ceiling(s), Wet Bar
- Flooring: Hardwood, Laminate
- Doors: Storm Door(s)
- Windows: Window Coverings-All
- Basement: Finished
- Number of fireplaces: 2
- Fireplace features: Two, Living Room, Kitchen, Rec Room/Den, Wood Burning, Double Sided, Glass Doors
Interior area
- Total interior livable area: 3,987 sqft
- Finished area above ground: 2,787
- Finished area below ground: 1,200
Property
Parking
- Total spaces: 3
- Parking features: Attached, Oversized
- Garage spaces: 3
Features
- Levels: One and One Half
- Stories: 1
- Patio & porch: Patio, Covered
- Exterior features: Guttering - ALL, Irrigation Well, Sprinkler System
- Has private pool: Yes
- Pool features: In Ground, Outdoor Pool
- Has spa: Yes
- Spa features: Bath
- Fencing: Wood
Lot
- Size: 1.34 Acres
- Features: Irregular Lot
Details
- Parcel number: 2393204102005.00
Construction
Type & style
- Home type: SingleFamily
- Architectural style: Traditional
- Property subtype: Single Family Onsite Built
Materials
- Frame w/Less than 50% Mas
- Foundation: Full, Day Light
- Roof: Composition
Condition
- Year built: 1988
Utilities & green energy
- Gas: Natural Gas Available
- Utilities for property: Sewer Available, Natural Gas Available, Public
Community & neighborhood
Community
- Community features: Playground
Location
- Region: Mulvane
- Subdivision: TRAIL RIDGE ESTATES
HOA & financial
HOA
- Has HOA: No
Other financial information
- Total actual rent: 0
Other
Other facts
- Ownership: Individual
- Road surface type: Paved
Price history
Price history is unavailable.
Public tax history
Tax history is unavailable.
Neighborhood: 67110
Nearby schools
GreatSchools rating
- 4/10Mulvane Grade SchoolGrades: 3-5Distance: 0.4 mi
- 5/10Mulvane Middle SchoolGrades: 6-8Distance: 0.9 mi
- 4/10Mulvane High SchoolGrades: 9-12Distance: 1.5 mi
Schools provided by the listing agent
- Elementary: Mulvane/Munson
- Middle: Mulvane
- High: Mulvane
Source: SCKMLS. This data may not be complete. We recommend contacting the local school district to confirm school assignments for this home.
