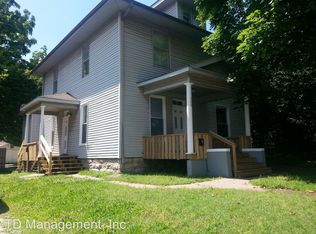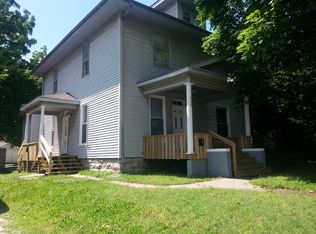Gorgeous Victorian home in the Heart of Springfield! This 5 bedroom 2.5 bathroom home was restored in 2008. Updates included electrical, plumbing and HVAC. Enjoy a swing on the wrap around front porch or step inside to tall ceilings, beautiful woodwork, spacious bedrooms and large closets. Convenient location close to MSU, Drury or OTC and downtown Springfield.
This property is off market, which means it's not currently listed for sale or rent on Zillow. This may be different from what's available on other websites or public sources.

