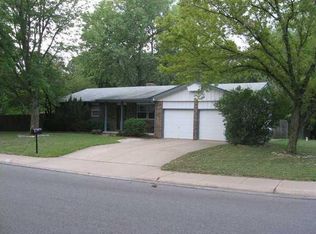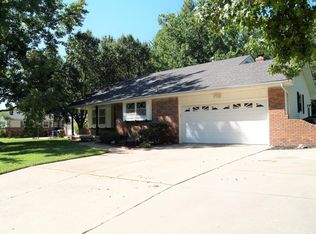NO SPECIALS!! 2700+ sq ft of living area! Basement has new carpet and paint. Up to 6 bedrooms. Very private home with a large back deck and 3/4 acre lot that follows the creek. This home comes with a LOT of square footage! As a bonus, it backs up to another lot across the creek that is undeveloped and owned by the city of Derby, lending it even more privacy! The back deck is partially covered and peacefully surrounded by big beautiful shade trees. The owner has gone to great lengths to landscape all around the home, including the yard to the south that goes with the property. There are pecan trees, blackberries, grapes and bing cherries. Inside, the home is also spacious. The kitchens and bathrooms have been beautifully updated and the home kept neat and clean. The pantry has roll out shelving. Country living in the middle of Derby and near everything! Three spare rooms in the basement can be used as two additional bedrooms and an office. It is a well maintained and large home with 3 additional non-conforming bedrooms in the finished basement on a lot that you will not likely find for a new home.
This property is off market, which means it's not currently listed for sale or rent on Zillow. This may be different from what's available on other websites or public sources.

