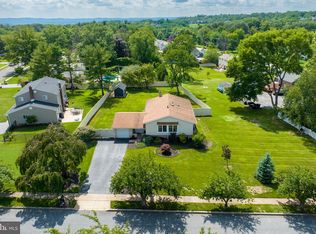Wonderful single family home available in Methacton School District. Your new home features a foyer with wood floors and walk-in coat closet. The wood floors continue through the large living room and into the dining room. The kitchen is spacious with plenty of cabinets and counters. There is room for a table and your personal updates. Entertaining is easy as the kitchen opens to the dining and family rooms with an exit to the oversized patio. The family room is large enough to have 3 separate areas, a sitting area, play area and office area also with sliders to the rear yard. The main floor is completed with a power room, laundry room with rear yard exit and the garage. The main bedroom is exceptionally large with double closets, a changing/sitting area, an updated full bath, linen closet and a bonus vanity with sink. There are 3 additional bedrooms and a newer updated hall bath on the second floor. The home awaits some updates and personal touches but features wood floors, recessed lights, crown molding, walk-in closets, wood burning fireplace, newer windows, full basement and a private yard. Make it your perfect home!
This property is off market, which means it's not currently listed for sale or rent on Zillow. This may be different from what's available on other websites or public sources.

